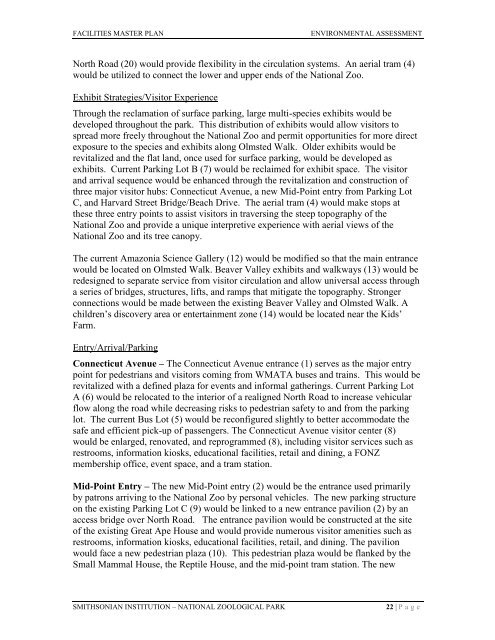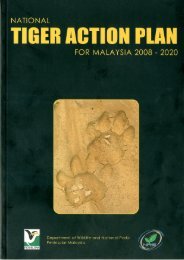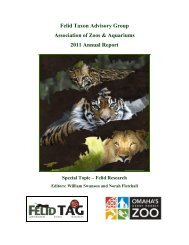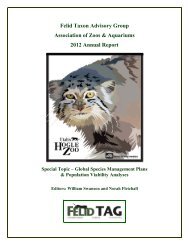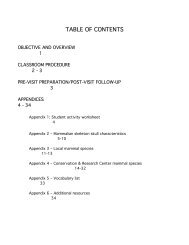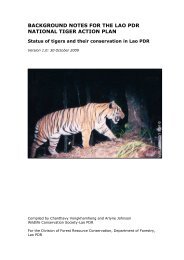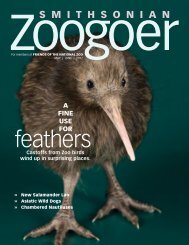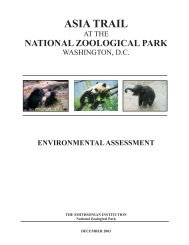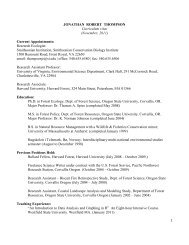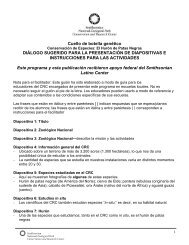facilities renewal master plan - National Zoo - Smithsonian Institution
facilities renewal master plan - National Zoo - Smithsonian Institution
facilities renewal master plan - National Zoo - Smithsonian Institution
You also want an ePaper? Increase the reach of your titles
YUMPU automatically turns print PDFs into web optimized ePapers that Google loves.
FACILITIES MASTER PLAN ENVIRONMENTAL ASSESSMENT<br />
North Road (20) would provide flexibility in the circulation systems. An aerial tram (4)<br />
would be utilized to connect the lower and upper ends of the <strong>National</strong> <strong>Zoo</strong>.<br />
Exhibit Strategies/Visitor Experience<br />
Through the reclamation of surface parking, large multi-species exhibits would be<br />
developed throughout the park. This distribution of exhibits would allow visitors to<br />
spread more freely throughout the <strong>National</strong> <strong>Zoo</strong> and permit opportunities for more direct<br />
exposure to the species and exhibits along Olmsted Walk. Older exhibits would be<br />
revitalized and the flat land, once used for surface parking, would be developed as<br />
exhibits. Current Parking Lot B (7) would be reclaimed for exhibit space. The visitor<br />
and arrival sequence would be enhanced through the revitalization and construction of<br />
three major visitor hubs: Connecticut Avenue, a new Mid-Point entry from Parking Lot<br />
C, and Harvard Street Bridge/Beach Drive. The aerial tram (4) would make stops at<br />
these three entry points to assist visitors in traversing the steep topography of the<br />
<strong>National</strong> <strong>Zoo</strong> and provide a unique interpretive experience with aerial views of the<br />
<strong>National</strong> <strong>Zoo</strong> and its tree canopy.<br />
The current Amazonia Science Gallery (12) would be modified so that the main entrance<br />
would be located on Olmsted Walk. Beaver Valley exhibits and walkways (13) would be<br />
redesigned to separate service from visitor circulation and allow universal access through<br />
a series of bridges, structures, lifts, and ramps that mitigate the topography. Stronger<br />
connections would be made between the existing Beaver Valley and Olmsted Walk. A<br />
children’s discovery area or entertainment zone (14) would be located near the Kids’<br />
Farm.<br />
Entry/Arrival/Parking<br />
Connecticut Avenue – The Connecticut Avenue entrance (1) serves as the major entry<br />
point for pedestrians and visitors coming from WMATA buses and trains. This would be<br />
revitalized with a defined plaza for events and informal gatherings. Current Parking Lot<br />
A (6) would be relocated to the interior of a realigned North Road to increase vehicular<br />
flow along the road while decreasing risks to pedestrian safety to and from the parking<br />
lot. The current Bus Lot (5) would be reconfigured slightly to better accommodate the<br />
safe and efficient pick-up of passengers. The Connecticut Avenue visitor center (8)<br />
would be enlarged, renovated, and reprogrammed (8), including visitor services such as<br />
restrooms, information kiosks, educational <strong>facilities</strong>, retail and dining, a FONZ<br />
membership office, event space, and a tram station.<br />
Mid-Point Entry – The new Mid-Point entry (2) would be the entrance used primarily<br />
by patrons arriving to the <strong>National</strong> <strong>Zoo</strong> by personal vehicles. The new parking structure<br />
on the existing Parking Lot C (9) would be linked to a new entrance pavilion (2) by an<br />
access bridge over North Road. The entrance pavilion would be constructed at the site<br />
of the existing Great Ape House and would provide numerous visitor amenities such as<br />
restrooms, information kiosks, educational <strong>facilities</strong>, retail, and dining. The pavilion<br />
would face a new pedestrian plaza (10). This pedestrian plaza would be flanked by the<br />
Small Mammal House, the Reptile House, and the mid-point tram station. The new<br />
SMITHSONIAN INSTITUTION – NATIONAL ZOOLOGICAL PARK 22 | P a g e


