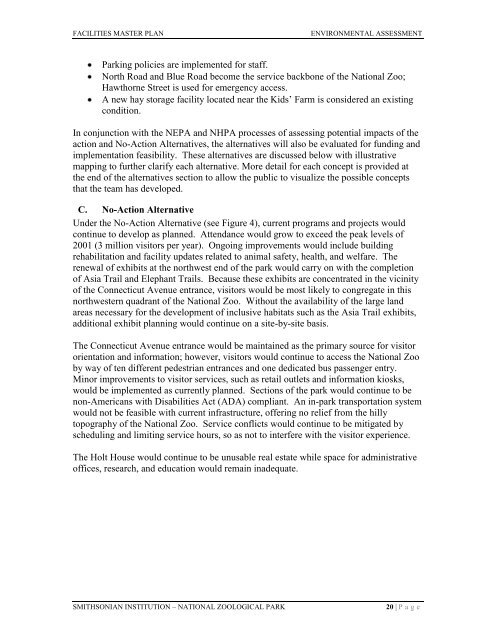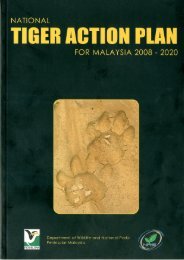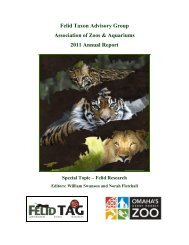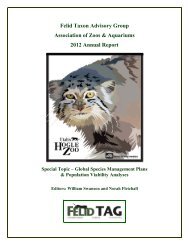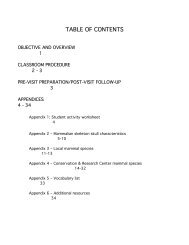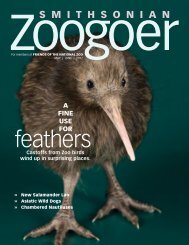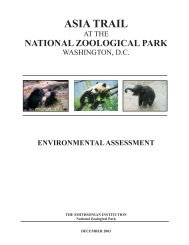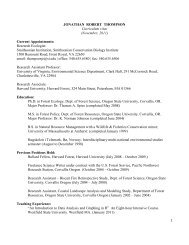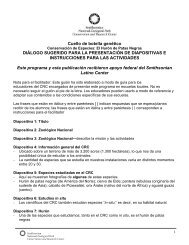facilities renewal master plan - National Zoo - Smithsonian Institution
facilities renewal master plan - National Zoo - Smithsonian Institution
facilities renewal master plan - National Zoo - Smithsonian Institution
You also want an ePaper? Increase the reach of your titles
YUMPU automatically turns print PDFs into web optimized ePapers that Google loves.
FACILITIES MASTER PLAN ENVIRONMENTAL ASSESSMENT<br />
Parking policies are implemented for staff.<br />
North Road and Blue Road become the service backbone of the <strong>National</strong> <strong>Zoo</strong>;<br />
Hawthorne Street is used for emergency access.<br />
A new hay storage facility located near the Kids’ Farm is considered an existing<br />
condition.<br />
In conjunction with the NEPA and NHPA processes of assessing potential impacts of the<br />
action and No-Action Alternatives, the alternatives will also be evaluated for funding and<br />
implementation feasibility. These alternatives are discussed below with illustrative<br />
mapping to further clarify each alternative. More detail for each concept is provided at<br />
the end of the alternatives section to allow the public to visualize the possible concepts<br />
that the team has developed.<br />
C. No-Action Alternative<br />
Under the No-Action Alternative (see Figure 4), current programs and projects would<br />
continue to develop as <strong>plan</strong>ned. Attendance would grow to exceed the peak levels of<br />
2001 (3 million visitors per year). Ongoing improvements would include building<br />
rehabilitation and facility updates related to animal safety, health, and welfare. The<br />
<strong>renewal</strong> of exhibits at the northwest end of the park would carry on with the completion<br />
of Asia Trail and Elephant Trails. Because these exhibits are concentrated in the vicinity<br />
of the Connecticut Avenue entrance, visitors would be most likely to congregate in this<br />
northwestern quadrant of the <strong>National</strong> <strong>Zoo</strong>. Without the availability of the large land<br />
areas necessary for the development of inclusive habitats such as the Asia Trail exhibits,<br />
additional exhibit <strong>plan</strong>ning would continue on a site-by-site basis.<br />
The Connecticut Avenue entrance would be maintained as the primary source for visitor<br />
orientation and information; however, visitors would continue to access the <strong>National</strong> <strong>Zoo</strong><br />
by way of ten different pedestrian entrances and one dedicated bus passenger entry.<br />
Minor improvements to visitor services, such as retail outlets and information kiosks,<br />
would be implemented as currently <strong>plan</strong>ned. Sections of the park would continue to be<br />
non-Americans with Disabilities Act (ADA) compliant. An in-park transportation system<br />
would not be feasible with current infrastructure, offering no relief from the hilly<br />
topography of the <strong>National</strong> <strong>Zoo</strong>. Service conflicts would continue to be mitigated by<br />
scheduling and limiting service hours, so as not to interfere with the visitor experience.<br />
The Holt House would continue to be unusable real estate while space for administrative<br />
offices, research, and education would remain inadequate.<br />
SMITHSONIAN INSTITUTION – NATIONAL ZOOLOGICAL PARK 20 | P a g e


