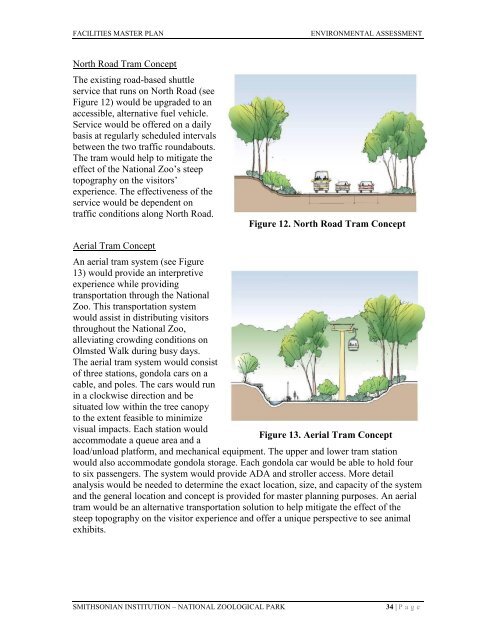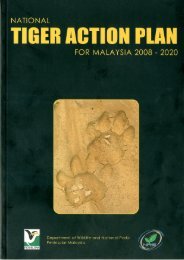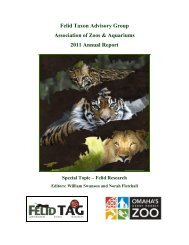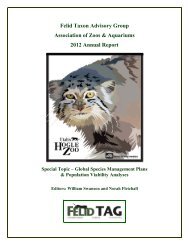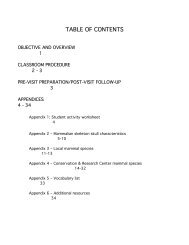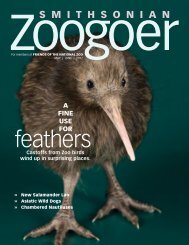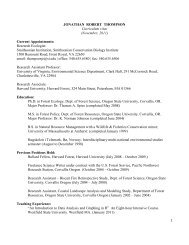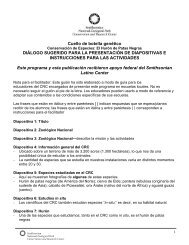facilities renewal master plan - National Zoo - Smithsonian Institution
facilities renewal master plan - National Zoo - Smithsonian Institution
facilities renewal master plan - National Zoo - Smithsonian Institution
You also want an ePaper? Increase the reach of your titles
YUMPU automatically turns print PDFs into web optimized ePapers that Google loves.
FACILITIES MASTER PLAN ENVIRONMENTAL ASSESSMENT<br />
North Road Tram Concept<br />
The existing road-based shuttle<br />
service that runs on North Road (see<br />
Figure 12) would be upgraded to an<br />
accessible, alternative fuel vehicle.<br />
Service would be offered on a daily<br />
basis at regularly scheduled intervals<br />
between the two traffic roundabouts.<br />
The tram would help to mitigate the<br />
effect of the <strong>National</strong> <strong>Zoo</strong>’s steep<br />
topography on the visitors’<br />
experience. The effectiveness of the<br />
service would be dependent on<br />
traffic conditions along North Road.<br />
Aerial Tram Concept<br />
Figure 12. North Road Tram Concept<br />
An aerial tram system (see Figure<br />
13) would provide an interpretive<br />
experience while providing<br />
transportation through the <strong>National</strong><br />
<strong>Zoo</strong>. This transportation system<br />
would assist in distributing visitors<br />
throughout the <strong>National</strong> <strong>Zoo</strong>,<br />
alleviating crowding conditions on<br />
Olmsted Walk during busy days.<br />
The aerial tram system would consist<br />
of three stations, gondola cars on a<br />
cable, and poles. The cars would run<br />
in a clockwise direction and be<br />
situated low within the tree canopy<br />
to the extent feasible to minimize<br />
visual impacts. Each station would<br />
Figure 13. Aerial Tram Concept<br />
accommodate a queue area and a<br />
load/unload platform, and mechanical equipment. The upper and lower tram station<br />
would also accommodate gondola storage. Each gondola car would be able to hold four<br />
to six passengers. The system would provide ADA and stroller access. More detail<br />
analysis would be needed to determine the exact location, size, and capacity of the system<br />
and the general location and concept is provided for <strong>master</strong> <strong>plan</strong>ning purposes. An aerial<br />
tram would be an alternative transportation solution to help mitigate the effect of the<br />
steep topography on the visitor experience and offer a unique perspective to see animal<br />
exhibits.<br />
SMITHSONIAN INSTITUTION – NATIONAL ZOOLOGICAL PARK 34 | P a g e


