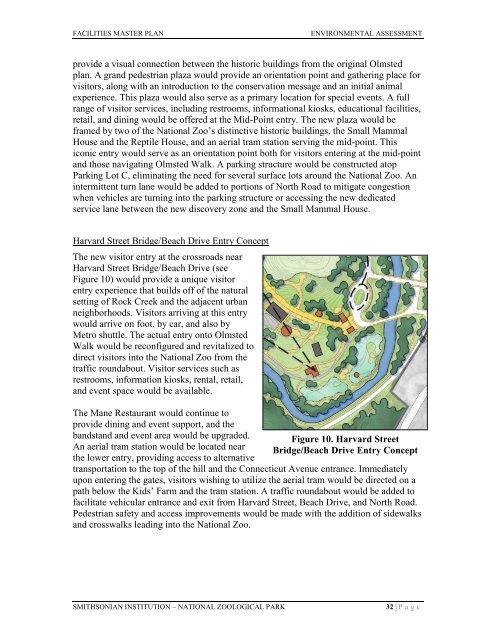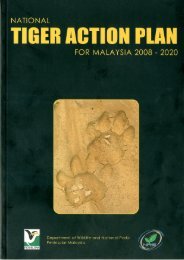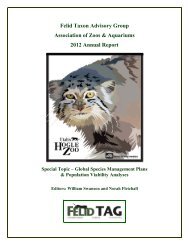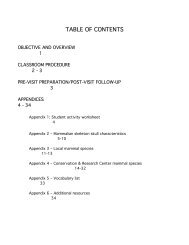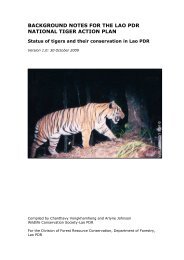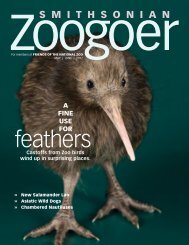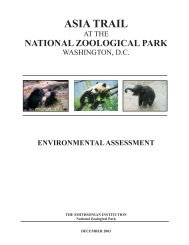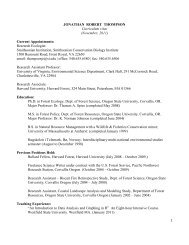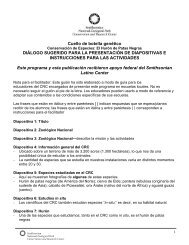facilities renewal master plan - National Zoo - Smithsonian Institution
facilities renewal master plan - National Zoo - Smithsonian Institution
facilities renewal master plan - National Zoo - Smithsonian Institution
Create successful ePaper yourself
Turn your PDF publications into a flip-book with our unique Google optimized e-Paper software.
FACILITIES MASTER PLAN ENVIRONMENTAL ASSESSMENT<br />
provide a visual connection between the historic buildings from the original Olmsted<br />
<strong>plan</strong>. A grand pedestrian plaza would provide an orientation point and gathering place for<br />
visitors, along with an introduction to the conservation message and an initial animal<br />
experience. This plaza would also serve as a primary location for special events. A full<br />
range of visitor services, including restrooms, informational kiosks, educational <strong>facilities</strong>,<br />
retail, and dining would be offered at the Mid-Point entry. The new plaza would be<br />
framed by two of the <strong>National</strong> <strong>Zoo</strong>’s distinctive historic buildings, the Small Mammal<br />
House and the Reptile House, and an aerial tram station serving the mid-point. This<br />
iconic entry would serve as an orientation point both for visitors entering at the mid-point<br />
and those navigating Olmsted Walk. A parking structure would be constructed atop<br />
Parking Lot C, eliminating the need for several surface lots around the <strong>National</strong> <strong>Zoo</strong>. An<br />
intermittent turn lane would be added to portions of North Road to mitigate congestion<br />
when vehicles are turning into the parking structure or accessing the new dedicated<br />
service lane between the new discovery zone and the Small Mammal House.<br />
Harvard Street Bridge/Beach Drive Entry Concept<br />
The new visitor entry at the crossroads near<br />
Harvard Street Bridge/Beach Drive (see<br />
Figure 10) would provide a unique visitor<br />
entry experience that builds off of the natural<br />
setting of Rock Creek and the adjacent urban<br />
neighborhoods. Visitors arriving at this entry<br />
would arrive on foot, by car, and also by<br />
Metro shuttle. The actual entry onto Olmsted<br />
Walk would be reconfigured and revitalized to<br />
direct visitors into the <strong>National</strong> <strong>Zoo</strong> from the<br />
traffic roundabout. Visitor services such as<br />
restrooms, information kiosks, rental, retail,<br />
and event space would be available.<br />
The Mane Restaurant would continue to<br />
provide dining and event support, and the<br />
bandstand and event area would be upgraded.<br />
An aerial tram station would be located near<br />
the lower entry, providing access to alternative<br />
Figure 10. Harvard Street<br />
Bridge/Beach Drive Entry Concept<br />
transportation to the top of the hill and the Connecticut Avenue entrance. Immediately<br />
upon entering the gates, visitors wishing to utilize the aerial tram would be directed on a<br />
path below the Kids’ Farm and the tram station. A traffic roundabout would be added to<br />
facilitate vehicular entrance and exit from Harvard Street, Beach Drive, and North Road.<br />
Pedestrian safety and access improvements would be made with the addition of sidewalks<br />
and crosswalks leading into the <strong>National</strong> <strong>Zoo</strong>.<br />
SMITHSONIAN INSTITUTION – NATIONAL ZOOLOGICAL PARK 32 | P a g e


