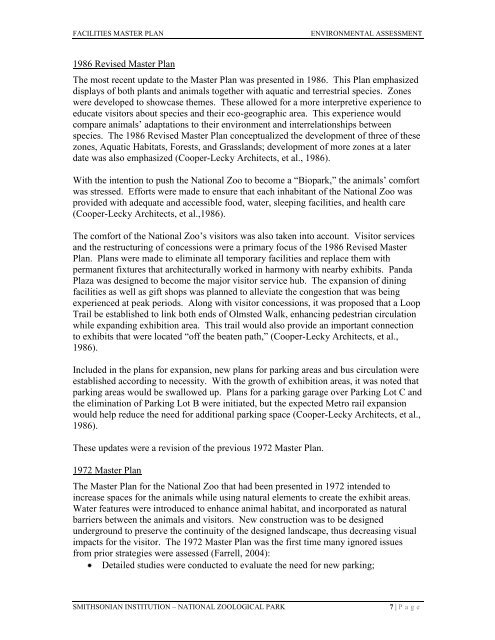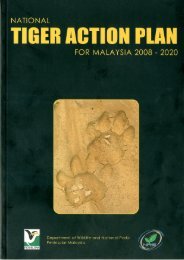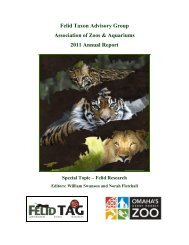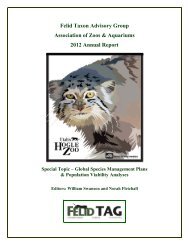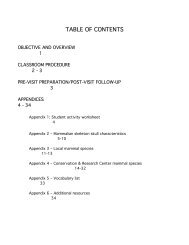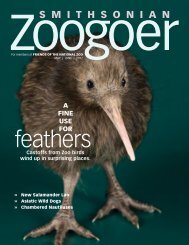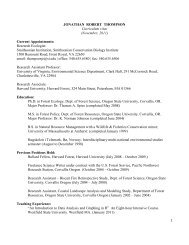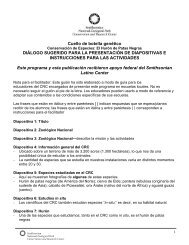facilities renewal master plan - National Zoo - Smithsonian Institution
facilities renewal master plan - National Zoo - Smithsonian Institution
facilities renewal master plan - National Zoo - Smithsonian Institution
Create successful ePaper yourself
Turn your PDF publications into a flip-book with our unique Google optimized e-Paper software.
FACILITIES MASTER PLAN ENVIRONMENTAL ASSESSMENT<br />
1986 Revised Master Plan<br />
The most recent update to the Master Plan was presented in 1986. This Plan emphasized<br />
displays of both <strong>plan</strong>ts and animals together with aquatic and terrestrial species. Zones<br />
were developed to showcase themes. These allowed for a more interpretive experience to<br />
educate visitors about species and their eco-geographic area. This experience would<br />
compare animals’ adaptations to their environment and interrelationships between<br />
species. The 1986 Revised Master Plan conceptualized the development of three of these<br />
zones, Aquatic Habitats, Forests, and Grasslands; development of more zones at a later<br />
date was also emphasized (Cooper-Lecky Architects, et al., 1986).<br />
With the intention to push the <strong>National</strong> <strong>Zoo</strong> to become a “Biopark,” the animals’ comfort<br />
was stressed. Efforts were made to ensure that each inhabitant of the <strong>National</strong> <strong>Zoo</strong> was<br />
provided with adequate and accessible food, water, sleeping <strong>facilities</strong>, and health care<br />
(Cooper-Lecky Architects, et al.,1986).<br />
The comfort of the <strong>National</strong> <strong>Zoo</strong>’s visitors was also taken into account. Visitor services<br />
and the restructuring of concessions were a primary focus of the 1986 Revised Master<br />
Plan. Plans were made to eliminate all temporary <strong>facilities</strong> and replace them with<br />
permanent fixtures that architecturally worked in harmony with nearby exhibits. Panda<br />
Plaza was designed to become the major visitor service hub. The expansion of dining<br />
<strong>facilities</strong> as well as gift shops was <strong>plan</strong>ned to alleviate the congestion that was being<br />
experienced at peak periods. Along with visitor concessions, it was proposed that a Loop<br />
Trail be established to link both ends of Olmsted Walk, enhancing pedestrian circulation<br />
while expanding exhibition area. This trail would also provide an important connection<br />
to exhibits that were located “off the beaten path,” (Cooper-Lecky Architects, et al.,<br />
1986).<br />
Included in the <strong>plan</strong>s for expansion, new <strong>plan</strong>s for parking areas and bus circulation were<br />
established according to necessity. With the growth of exhibition areas, it was noted that<br />
parking areas would be swallowed up. Plans for a parking garage over Parking Lot C and<br />
the elimination of Parking Lot B were initiated, but the expected Metro rail expansion<br />
would help reduce the need for additional parking space (Cooper-Lecky Architects, et al.,<br />
1986).<br />
These updates were a revision of the previous 1972 Master Plan.<br />
1972 Master Plan<br />
The Master Plan for the <strong>National</strong> <strong>Zoo</strong> that had been presented in 1972 intended to<br />
increase spaces for the animals while using natural elements to create the exhibit areas.<br />
Water features were introduced to enhance animal habitat, and incorporated as natural<br />
barriers between the animals and visitors. New construction was to be designed<br />
underground to preserve the continuity of the designed landscape, thus decreasing visual<br />
impacts for the visitor. The 1972 Master Plan was the first time many ignored issues<br />
from prior strategies were assessed (Farrell, 2004):<br />
Detailed studies were conducted to evaluate the need for new parking;<br />
SMITHSONIAN INSTITUTION – NATIONAL ZOOLOGICAL PARK 7 | P a g e


