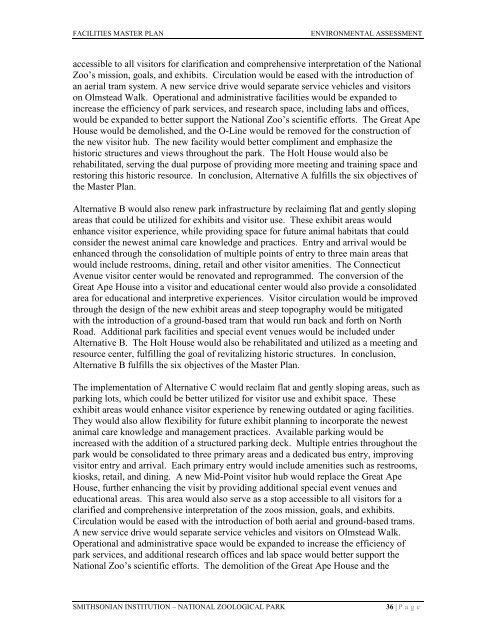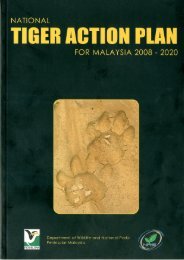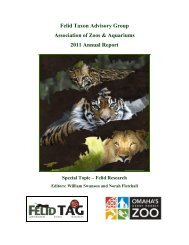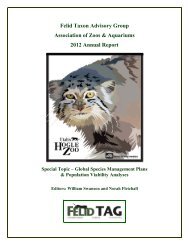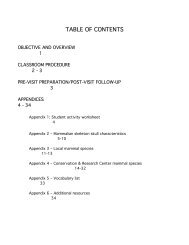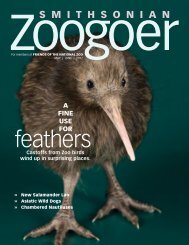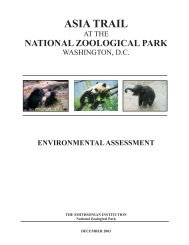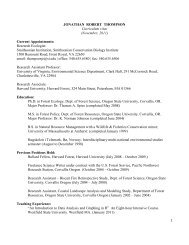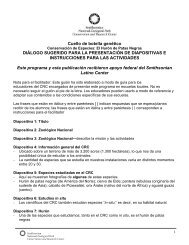facilities renewal master plan - National Zoo - Smithsonian Institution
facilities renewal master plan - National Zoo - Smithsonian Institution
facilities renewal master plan - National Zoo - Smithsonian Institution
You also want an ePaper? Increase the reach of your titles
YUMPU automatically turns print PDFs into web optimized ePapers that Google loves.
FACILITIES MASTER PLAN ENVIRONMENTAL ASSESSMENT<br />
accessible to all visitors for clarification and comprehensive interpretation of the <strong>National</strong><br />
<strong>Zoo</strong>’s mission, goals, and exhibits. Circulation would be eased with the introduction of<br />
an aerial tram system. A new service drive would separate service vehicles and visitors<br />
on Olmstead Walk. Operational and administrative <strong>facilities</strong> would be expanded to<br />
increase the efficiency of park services, and research space, including labs and offices,<br />
would be expanded to better support the <strong>National</strong> <strong>Zoo</strong>’s scientific efforts. The Great Ape<br />
House would be demolished, and the O-Line would be removed for the construction of<br />
the new visitor hub. The new facility would better compliment and emphasize the<br />
historic structures and views throughout the park. The Holt House would also be<br />
rehabilitated, serving the dual purpose of providing more meeting and training space and<br />
restoring this historic resource. In conclusion, Alternative A fulfills the six objectives of<br />
the Master Plan.<br />
Alternative B would also renew park infrastructure by reclaiming flat and gently sloping<br />
areas that could be utilized for exhibits and visitor use. These exhibit areas would<br />
enhance visitor experience, while providing space for future animal habitats that could<br />
consider the newest animal care knowledge and practices. Entry and arrival would be<br />
enhanced through the consolidation of multiple points of entry to three main areas that<br />
would include restrooms, dining, retail and other visitor amenities. The Connecticut<br />
Avenue visitor center would be renovated and reprogrammed. The conversion of the<br />
Great Ape House into a visitor and educational center would also provide a consolidated<br />
area for educational and interpretive experiences. Visitor circulation would be improved<br />
through the design of the new exhibit areas and steep topography would be mitigated<br />
with the introduction of a ground-based tram that would run back and forth on North<br />
Road. Additional park <strong>facilities</strong> and special event venues would be included under<br />
Alternative B. The Holt House would also be rehabilitated and utilized as a meeting and<br />
resource center, fulfilling the goal of revitalizing historic structures. In conclusion,<br />
Alternative B fulfills the six objectives of the Master Plan.<br />
The implementation of Alternative C would reclaim flat and gently sloping areas, such as<br />
parking lots, which could be better utilized for visitor use and exhibit space. These<br />
exhibit areas would enhance visitor experience by renewing outdated or aging <strong>facilities</strong>.<br />
They would also allow flexibility for future exhibit <strong>plan</strong>ning to incorporate the newest<br />
animal care knowledge and management practices. Available parking would be<br />
increased with the addition of a structured parking deck. Multiple entries throughout the<br />
park would be consolidated to three primary areas and a dedicated bus entry, improving<br />
visitor entry and arrival. Each primary entry would include amenities such as restrooms,<br />
kiosks, retail, and dining. A new Mid-Point visitor hub would replace the Great Ape<br />
House, further enhancing the visit by providing additional special event venues and<br />
educational areas. This area would also serve as a stop accessible to all visitors for a<br />
clarified and comprehensive interpretation of the zoos mission, goals, and exhibits.<br />
Circulation would be eased with the introduction of both aerial and ground-based trams.<br />
A new service drive would separate service vehicles and visitors on Olmstead Walk.<br />
Operational and administrative space would be expanded to increase the efficiency of<br />
park services, and additional research offices and lab space would better support the<br />
<strong>National</strong> <strong>Zoo</strong>’s scientific efforts. The demolition of the Great Ape House and the<br />
SMITHSONIAN INSTITUTION – NATIONAL ZOOLOGICAL PARK 36 | P a g e


