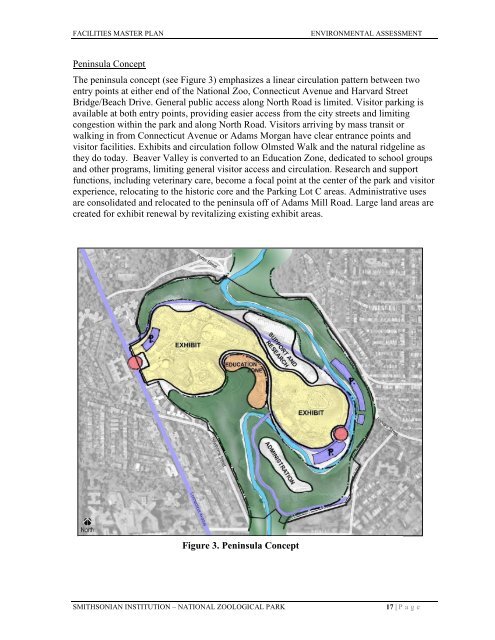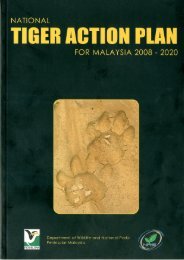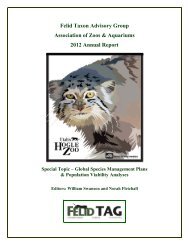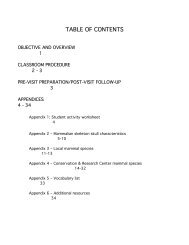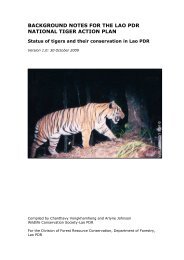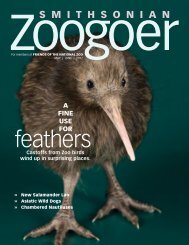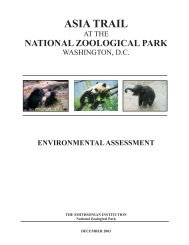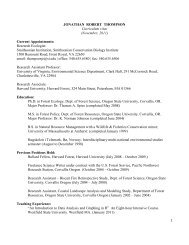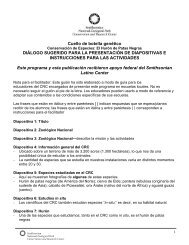facilities renewal master plan - National Zoo - Smithsonian Institution
facilities renewal master plan - National Zoo - Smithsonian Institution
facilities renewal master plan - National Zoo - Smithsonian Institution
You also want an ePaper? Increase the reach of your titles
YUMPU automatically turns print PDFs into web optimized ePapers that Google loves.
FACILITIES MASTER PLAN ENVIRONMENTAL ASSESSMENT<br />
Peninsula Concept<br />
The peninsula concept (see Figure 3) emphasizes a linear circulation pattern between two<br />
entry points at either end of the <strong>National</strong> <strong>Zoo</strong>, Connecticut Avenue and Harvard Street<br />
Bridge/Beach Drive. General public access along North Road is limited. Visitor parking is<br />
available at both entry points, providing easier access from the city streets and limiting<br />
congestion within the park and along North Road. Visitors arriving by mass transit or<br />
walking in from Connecticut Avenue or Adams Morgan have clear entrance points and<br />
visitor <strong>facilities</strong>. Exhibits and circulation follow Olmsted Walk and the natural ridgeline as<br />
they do today. Beaver Valley is converted to an Education Zone, dedicated to school groups<br />
and other programs, limiting general visitor access and circulation. Research and support<br />
functions, including veterinary care, become a focal point at the center of the park and visitor<br />
experience, relocating to the historic core and the Parking Lot C areas. Administrative uses<br />
are consolidated and relocated to the peninsula off of Adams Mill Road. Large land areas are<br />
created for exhibit <strong>renewal</strong> by revitalizing existing exhibit areas.<br />
Figure 3. Peninsula Concept<br />
SMITHSONIAN INSTITUTION – NATIONAL ZOOLOGICAL PARK 17 | P a g e


