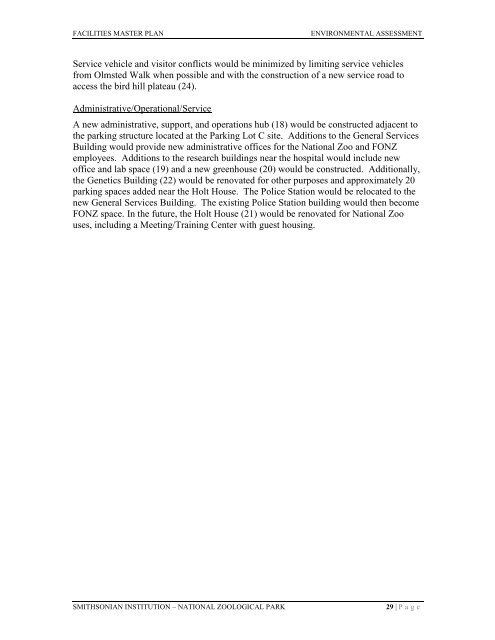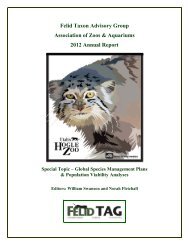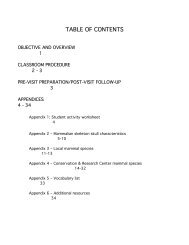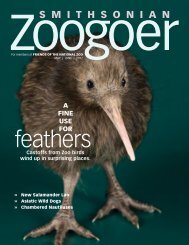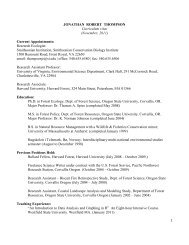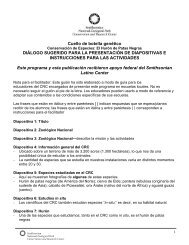facilities renewal master plan - National Zoo - Smithsonian Institution
facilities renewal master plan - National Zoo - Smithsonian Institution
facilities renewal master plan - National Zoo - Smithsonian Institution
You also want an ePaper? Increase the reach of your titles
YUMPU automatically turns print PDFs into web optimized ePapers that Google loves.
FACILITIES MASTER PLAN ENVIRONMENTAL ASSESSMENT<br />
Service vehicle and visitor conflicts would be minimized by limiting service vehicles<br />
from Olmsted Walk when possible and with the construction of a new service road to<br />
access the bird hill plateau (24).<br />
Administrative/Operational/Service<br />
A new administrative, support, and operations hub (18) would be constructed adjacent to<br />
the parking structure located at the Parking Lot C site. Additions to the General Services<br />
Building would provide new administrative offices for the <strong>National</strong> <strong>Zoo</strong> and FONZ<br />
employees. Additions to the research buildings near the hospital would include new<br />
office and lab space (19) and a new greenhouse (20) would be constructed. Additionally,<br />
the Genetics Building (22) would be renovated for other purposes and approximately 20<br />
parking spaces added near the Holt House. The Police Station would be relocated to the<br />
new General Services Building. The existing Police Station building would then become<br />
FONZ space. In the future, the Holt House (21) would be renovated for <strong>National</strong> <strong>Zoo</strong><br />
uses, including a Meeting/Training Center with guest housing.<br />
SMITHSONIAN INSTITUTION – NATIONAL ZOOLOGICAL PARK 29 | P a g e


