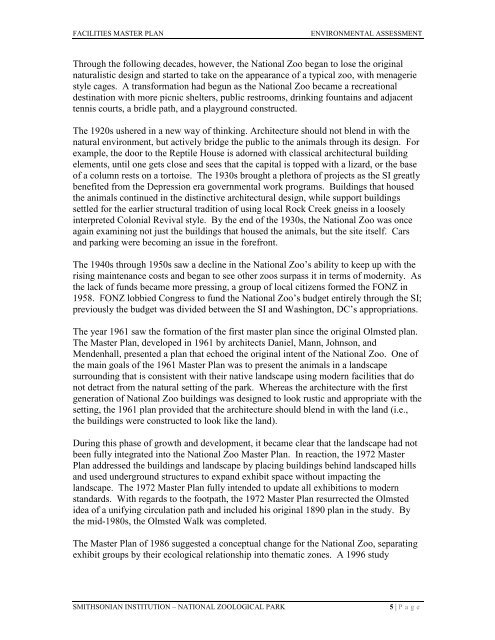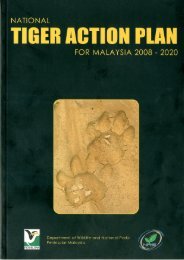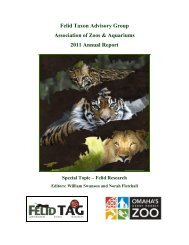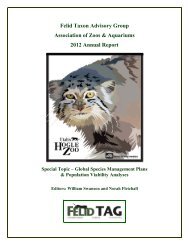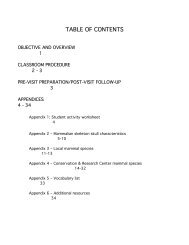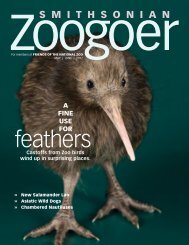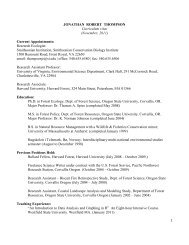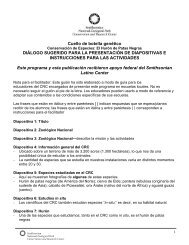facilities renewal master plan - National Zoo - Smithsonian Institution
facilities renewal master plan - National Zoo - Smithsonian Institution
facilities renewal master plan - National Zoo - Smithsonian Institution
Create successful ePaper yourself
Turn your PDF publications into a flip-book with our unique Google optimized e-Paper software.
FACILITIES MASTER PLAN ENVIRONMENTAL ASSESSMENT<br />
Through the following decades, however, the <strong>National</strong> <strong>Zoo</strong> began to lose the original<br />
naturalistic design and started to take on the appearance of a typical zoo, with menagerie<br />
style cages. A transformation had begun as the <strong>National</strong> <strong>Zoo</strong> became a recreational<br />
destination with more picnic shelters, public restrooms, drinking fountains and adjacent<br />
tennis courts, a bridle path, and a playground constructed.<br />
The 1920s ushered in a new way of thinking. Architecture should not blend in with the<br />
natural environment, but actively bridge the public to the animals through its design. For<br />
example, the door to the Reptile House is adorned with classical architectural building<br />
elements, until one gets close and sees that the capital is topped with a lizard, or the base<br />
of a column rests on a tortoise. The 1930s brought a plethora of projects as the SI greatly<br />
benefited from the Depression era governmental work programs. Buildings that housed<br />
the animals continued in the distinctive architectural design, while support buildings<br />
settled for the earlier structural tradition of using local Rock Creek gneiss in a loosely<br />
interpreted Colonial Revival style. By the end of the 1930s, the <strong>National</strong> <strong>Zoo</strong> was once<br />
again examining not just the buildings that housed the animals, but the site itself. Cars<br />
and parking were becoming an issue in the forefront.<br />
The 1940s through 1950s saw a decline in the <strong>National</strong> <strong>Zoo</strong>’s ability to keep up with the<br />
rising maintenance costs and began to see other zoos surpass it in terms of modernity. As<br />
the lack of funds became more pressing, a group of local citizens formed the FONZ in<br />
1958. FONZ lobbied Congress to fund the <strong>National</strong> <strong>Zoo</strong>’s budget entirely through the SI;<br />
previously the budget was divided between the SI and Washington, DC’s appropriations.<br />
The year 1961 saw the formation of the first <strong>master</strong> <strong>plan</strong> since the original Olmsted <strong>plan</strong>.<br />
The Master Plan, developed in 1961 by architects Daniel, Mann, Johnson, and<br />
Mendenhall, presented a <strong>plan</strong> that echoed the original intent of the <strong>National</strong> <strong>Zoo</strong>. One of<br />
the main goals of the 1961 Master Plan was to present the animals in a landscape<br />
surrounding that is consistent with their native landscape using modern <strong>facilities</strong> that do<br />
not detract from the natural setting of the park. Whereas the architecture with the first<br />
generation of <strong>National</strong> <strong>Zoo</strong> buildings was designed to look rustic and appropriate with the<br />
setting, the 1961 <strong>plan</strong> provided that the architecture should blend in with the land (i.e.,<br />
the buildings were constructed to look like the land).<br />
During this phase of growth and development, it became clear that the landscape had not<br />
been fully integrated into the <strong>National</strong> <strong>Zoo</strong> Master Plan. In reaction, the 1972 Master<br />
Plan addressed the buildings and landscape by placing buildings behind landscaped hills<br />
and used underground structures to expand exhibit space without impacting the<br />
landscape. The 1972 Master Plan fully intended to update all exhibitions to modern<br />
standards. With regards to the footpath, the 1972 Master Plan resurrected the Olmsted<br />
idea of a unifying circulation path and included his original 1890 <strong>plan</strong> in the study. By<br />
the mid-1980s, the Olmsted Walk was completed.<br />
The Master Plan of 1986 suggested a conceptual change for the <strong>National</strong> <strong>Zoo</strong>, separating<br />
exhibit groups by their ecological relationship into thematic zones. A 1996 study<br />
SMITHSONIAN INSTITUTION – NATIONAL ZOOLOGICAL PARK 5 | P a g e


