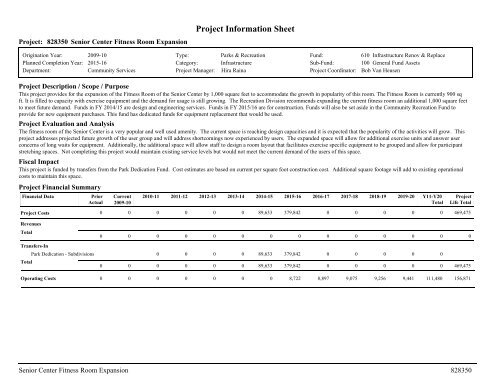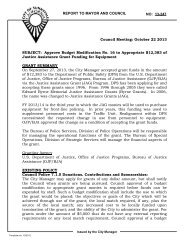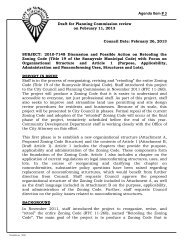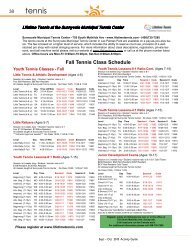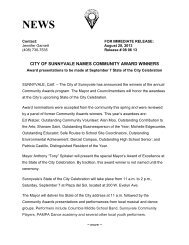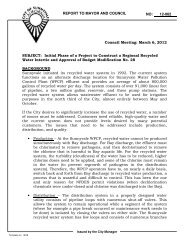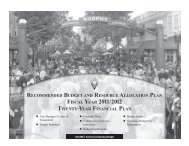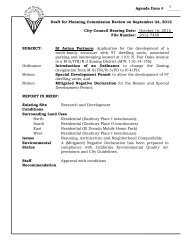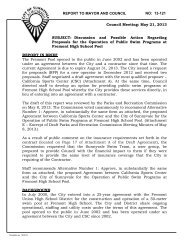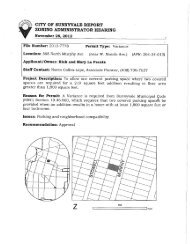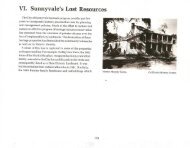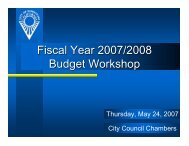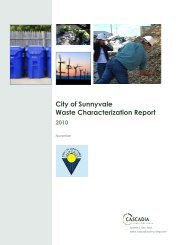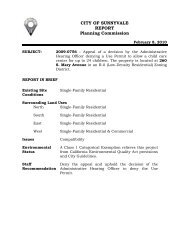- Page 1 and 2:
Adopted Budget And ResouRce AllocAt
- Page 3 and 4:
Projects Budget Guide
- Page 5 and 6:
generally relate to the long-term r
- Page 7 and 8:
which are divided into thirteen pro
- Page 9 and 10:
Numerical Project Index
- Page 11 and 12:
City of Sunnyvale Numerical Project
- Page 13 and 14:
City of Sunnyvale Numerical Project
- Page 15 and 16:
City of Sunnyvale Numerical Project
- Page 17 and 18:
City of Sunnyvale Numerical Project
- Page 19 and 20:
City of Sunnyvale Numerical Project
- Page 21 and 22:
This Page Not Used
- Page 23 and 24:
Alphabetical Project Index
- Page 25 and 26:
City of Sunnyvale Alphabetical Proj
- Page 27 and 28:
City of Sunnyvale Alphabetical Proj
- Page 29 and 30:
City of Sunnyvale Alphabetical Proj
- Page 31 and 32:
City of Sunnyvale Alphabetical Proj
- Page 33 and 34:
City of Sunnyvale Alphabetical Proj
- Page 35 and 36:
City of Sunnyvale Alphabetical Proj
- Page 37 and 38:
This Page Not Used
- Page 39 and 40:
Departmental Project Index
- Page 41 and 42:
City of Sunnyvale Departmental Proj
- Page 43 and 44:
City of Sunnyvale Departmental Proj
- Page 45 and 46:
City of Sunnyvale Departmental Proj
- Page 47 and 48:
City of Sunnyvale Departmental Proj
- Page 49 and 50:
City of Sunnyvale Departmental Proj
- Page 51 and 52:
City of Sunnyvale Departmental Proj
- Page 53 and 54:
City of Sunnyvale Departmental Proj
- Page 55 and 56:
City of Sunnyvale Departmental Proj
- Page 57 and 58:
City of Sunnyvale Departmental Proj
- Page 59 and 60:
This Page Not Used
- Page 61 and 62:
Traffic and Transportation
- Page 63 and 64:
development citywide. The fees are
- Page 65 and 66:
Traffic and Transportation Long Ran
- Page 67 and 68:
Anticipated Project Description Cos
- Page 69 and 70:
The TSP supports land development p
- Page 71 and 72:
Transportation related projects ide
- Page 73 and 74:
Anticipated Project Description Cos
- Page 75 and 76:
(2) Improvements to 216 sidewalk se
- Page 77 and 78:
This Page Not Used
- Page 79 and 80:
CITY OF SUNNYVALE FUNDED / UNFUNDED
- Page 81 and 82:
This Page Not Used
- Page 83 and 84:
Project: 802500 City Share of Devel
- Page 85 and 86:
Project Information Sheet Project:
- Page 87 and 88:
Project: 820120 Repaint Street Ligh
- Page 89 and 90:
Project: 820180 Traffic Signal Cont
- Page 91 and 92:
Project Information Sheet Project:
- Page 93 and 94:
Project: 825070 Bicycle Map Revisio
- Page 95 and 96:
Project: 825340 Street Lights Condu
- Page 97 and 98:
Project: 825530 Computerized Transp
- Page 99 and 100:
Project: 825621 Wolfe Road Caltrain
- Page 101 and 102:
Project: 825740 Battery Backup Syst
- Page 103 and 104:
Project: 826730 Underground Overhea
- Page 105 and 106:
Project: 826850 Calabazas Creek Bri
- Page 107 and 108:
Project Information Sheet Project:
- Page 109 and 110:
Project: 827680 Mathilda Avenue Cal
- Page 111 and 112:
Project: 828030 Annual Slurry Seal
- Page 113 and 114:
Project: 828180 Homestead Road Pave
- Page 115 and 116:
Project: 828540 Hollenbeck/Danforth
- Page 117 and 118:
Project: 828580 Tasman Light Rail T
- Page 119 and 120:
Project: 828600 Borregas Avenue Bic
- Page 121 and 122:
Project: 828620 Light Emitting Diod
- Page 123 and 124:
This Page Not Used
- Page 125 and 126:
Project: 825600 Caribbean Drive Bri
- Page 127 and 128:
Project: 827580 In-Pavement Crosswa
- Page 129 and 130:
Project: 900141 Future Traffic Calm
- Page 131 and 132:
Project: 900454 Stevens Creek Trail
- Page 133 and 134:
Project: 900469 El Camino Real Gate
- Page 135 and 136:
Project: 900692 Calabazas Creek Tra
- Page 137 and 138:
Downtown
- Page 139 and 140:
delay in construction schedule, add
- Page 141 and 142:
CITY OF SUNNYVALE FUNDED / UNFUNDED
- Page 143 and 144:
Project: 824450 Downtown Developmen
- Page 145 and 146:
Project: 826620 Town Center Constru
- Page 147 and 148:
Project: 826700 Town Center Site In
- Page 149 and 150:
Project: 826790 Sunnyvale Avenue Me
- Page 151 and 152:
Project: 826810 Downtown Murphy Ave
- Page 153 and 154:
Project Information Sheet Project:
- Page 155 and 156:
Project: 827570 Downtown Parking Di
- Page 157 and 158:
Project: 828670 Downtown Streetscap
- Page 159 and 160:
Project: 900210 Downtown Parking Ma
- Page 161 and 162:
Project Information Sheet Project:
- Page 163 and 164:
This Page Not Used
- Page 165 and 166:
Housing
- Page 167 and 168:
This Page Not Used
- Page 169 and 170:
Project: 823750 BMR Compliance Enfo
- Page 171 and 172:
Project: 826530 County-wide Homeles
- Page 173 and 174:
Project Information Sheet Project:
- Page 175 and 176:
Project: 828110 Housing Trust Fund
- Page 177 and 178:
Project: 828130 Homelessness Preven
- Page 179 and 180:
Project: 828700 Momentum for Mental
- Page 181 and 182:
Project: 828820 Infill Infrastructu
- Page 183 and 184:
Water
- Page 185 and 186:
Water Sunnyvale provides water serv
- Page 187 and 188:
CITY OF SUNNYVALE FUNDED / UNFUNDED
- Page 189 and 190:
CITY OF SUNNYVALE FUNDED / UNFUNDED
- Page 191 and 192:
Project: 806303 Water Pipes, Manhol
- Page 193 and 194:
Project Information Sheet Project:
- Page 195 and 196:
Project: 819771 Utility Maintenance
- Page 197 and 198:
Project: 824291 Water Cost of Servi
- Page 199 and 200:
Project: 824801 Roof Replacement of
- Page 201 and 202:
Project: 825231 Cleaning of Water T
- Page 203 and 204:
Project: 825251 Mary/Carson Water P
- Page 205 and 206:
Project: 825271 Well House Emergenc
- Page 207 and 208:
Project: 825391 Wolfe/Evelyn Plant
- Page 209 and 210:
Project: 825431 Well Connections to
- Page 211 and 212:
Project: 825461 Interior Coating of
- Page 213 and 214:
Project: 825491 Exterior Painting o
- Page 215 and 216:
Project: 826910 H Street Water Line
- Page 217 and 218:
Project Information Sheet Project:
- Page 219 and 220:
Project: 826960 Water Utility Maste
- Page 221 and 222:
Project: 828490 Electronic Utility
- Page 223 and 224:
Project Information Sheet Project:
- Page 225 and 226:
Project: 900276 Maude Avenue Recycl
- Page 227 and 228:
Solid Waste
- Page 229 and 230:
Solid Waste Sunnyvale provides Soli
- Page 231 and 232:
CITY OF SUNNYVALE FUNDED / UNFUNDED
- Page 233 and 234:
Project Information Sheet Project:
- Page 235 and 236:
Project: 821170 SMaRT Station Opera
- Page 237 and 238:
Project: 822331 Trim Landfill Scree
- Page 239 and 240:
Project: 824261 Solid Waste Cost of
- Page 241 and 242:
Project: 825121 SMaRT Station Offic
- Page 243 and 244:
Project Information Sheet Project:
- Page 245 and 246:
Project Information Sheet Project:
- Page 247 and 248:
Wastewater
- Page 249 and 250:
Wastewater Sunnyvale provides waste
- Page 251 and 252:
CITY OF SUNNYVALE FUNDED / UNFUNDED
- Page 253 and 254:
CITY OF SUNNYVALE FUNDED / UNFUNDED
- Page 255 and 256:
Project: 801101 WPCP Air Conditioni
- Page 257 and 258:
Project Information Sheet Project:
- Page 259 and 260:
Project: 822752 Storm Pump Station
- Page 261 and 262:
Project: 822802 Storm Sewer Extensi
- Page 263 and 264:
Project: 822822 Storm Sewer Extensi
- Page 265 and 266:
Project: 824341 Wastewater Cost of
- Page 267 and 268:
Project: 825111 Tertiary Plant Tank
- Page 269 and 270:
Project: 825321 Replacement/Rehabil
- Page 271 and 272:
Project: 825351 Replacement/Rehabil
- Page 273 and 274:
Project: 825371 Video Inspection an
- Page 275 and 276:
Project: 825521 Pond Sediment Remov
- Page 277 and 278:
Project: 825961 SCVURPPP Contractin
- Page 279 and 280:
Project: 826980 Crossman/Java Drive
- Page 281 and 282:
Project: 827000 Mathilda/First Stre
- Page 283 and 284:
Project: 827020 Emergency Bypass Pu
- Page 285 and 286:
Project: 827040 WPCP Asset Conditio
- Page 287 and 288:
Project: 827060 Sulfur Dioxide (SO2
- Page 289 and 290:
Project: 827090 Construction of a N
- Page 291 and 292:
Project: 828060 Gray Water Filterin
- Page 293 and 294:
Project: 828220 Storm Drain Marking
- Page 295 and 296:
Project: 828240 Replacement of Temp
- Page 297 and 298:
Public Safety
- Page 299 and 300:
Public Safety A quick response to e
- Page 301 and 302:
CITY OF SUNNYVALE FUNDED / UNFUNDED
- Page 303 and 304:
Project: 818100 Public Safety Build
- Page 305 and 306:
Project: 819840 Police Services Equ
- Page 307 and 308:
Project Information Sheet Project:
- Page 309 and 310:
Project Information Sheet Project:
- Page 311 and 312:
Project Information Sheet Project:
- Page 313 and 314:
Project Information Sheet Project:
- Page 315 and 316:
Project Information Sheet Project:
- Page 317 and 318:
Project: 827400 Implement CalEPA Ab
- Page 319 and 320:
Project: 828000 "Avoid the 13" DUI
- Page 321 and 322:
Project: 828150 Police Services Equ
- Page 323 and 324:
Project Information Sheet Project:
- Page 325 and 326:
Project Information Sheet Project:
- Page 327 and 328:
Project Information Sheet Project:
- Page 329 and 330:
Project: 818150 Public Safety Build
- Page 331 and 332:
Project: 900426 Sunnyvale Public Sa
- Page 333 and 334:
CDBG
- Page 335 and 336:
Community Development Block Grant (
- Page 337 and 338:
CITY OF SUNNYVALE FUNDED / UNFUNDED
- Page 339 and 340:
Project: 800851 Support Network for
- Page 341 and 342:
Project: 803601 Sunnyvale Community
- Page 343 and 344:
Project Information Sheet Project:
- Page 345 and 346:
Project: 820631 ADA Curb Retrofit O
- Page 347 and 348:
Project: 824370 Friends for Youth -
- Page 349 and 350:
Project: 825920 Bill Wilson Center
- Page 351 and 352:
Project: 827211 EHC Life Builders -
- Page 353 and 354:
Project: 827550 Outside Group Fundi
- Page 355 and 356:
Project: 828140 CDBG Sidewalk Repla
- Page 357 and 358:
Project: 828510 ADA Curb Retrofit:
- Page 359 and 360:
Project: 828720 Facade Program (CDB
- Page 361 and 362:
Project: 828740 Micro-Enterprise As
- Page 363 and 364:
Outside Group Funding
- Page 365 and 366:
Outside Group Funding The City of S
- Page 367 and 368:
CITY OF SUNNYVALE FUNDED / UNFUNDED
- Page 369 and 370:
Project: 803700 Leadership Sunnyval
- Page 371 and 372:
Project: 823500 Junior Achievement
- Page 373 and 374:
Project: 827230 Second Harvest Food
- Page 375 and 376:
Project: 827770 Senior Housing Solu
- Page 377 and 378:
Project: 828440 Catholic Charities:
- Page 379 and 380:
Project Information Sheet Project:
- Page 381 and 382:
Project Information Sheet Project:
- Page 383 and 384: Project: 828880 Community Events Gr
- Page 385 and 386: Parks and Recreation
- Page 387 and 388: Parks and Recreation The mission of
- Page 389 and 390: Anticipated Project Year Parks of t
- Page 391 and 392: Anticipated Project Year Project De
- Page 393 and 394: CITY OF SUNNYVALE FUNDED / UNFUNDED
- Page 395 and 396: CITY OF SUNNYVALE FUNDED / UNFUNDED
- Page 397 and 398: Project: 800451 Sunnyvale Tennis Ce
- Page 399 and 400: Project: 818450 Community Center Bu
- Page 401 and 402: Project: 818600 Senior Center Build
- Page 403 and 404: Project Information Sheet Project:
- Page 405 and 406: Project: 820240 Park Tennis/Basketb
- Page 407 and 408: Project: 820280 Park Furniture and
- Page 409 and 410: Project: 820351 Golf Course Sand Bu
- Page 411 and 412: Project: 820370 Golf Course Parking
- Page 413 and 414: Project: 822080 Fair Oaks Park Hard
- Page 415 and 416: Project: 825650 Needs Assessment fo
- Page 417 and 418: Project: 825760 Washington Pool Ren
- Page 419 and 420: Project: 826750 Senior Center Safet
- Page 421 and 422: Project: 827140 Community Center Th
- Page 423 and 424: Project: 827160 Tennis Center Court
- Page 425 and 426: Project: 827970 History Museum Util
- Page 427 and 428: Project: 828190 Encinal and Fair Oa
- Page 429 and 430: Project: 828290 Repair/Replace Park
- Page 431 and 432: Project: 828310 Parks Baseball/Soft
- Page 433: Project: 828330 Community Center Fi
- Page 437 and 438: Project: 828370 Chemical Storage Wa
- Page 439 and 440: Project: 828390 Sunken Gardens Golf
- Page 441 and 442: Project: 828410 Golf Buildings HVAC
- Page 443 and 444: Project: 828680 Active Start Progra
- Page 445 and 446: Project: 826720 Sunnyvale Skatepark
- Page 447 and 448: Library
- Page 449 and 450: Library The City of Sunnyvale’s L
- Page 451 and 452: Project: 805150 Library Foundation
- Page 453 and 454: Project: 827980 Digital Storytellin
- Page 455 and 456: Project: 828850 Library Programming
- Page 457 and 458: Project: 900425 Sunnyvale Library F
- Page 459 and 460: Project: 900664 Library Interior Li
- Page 461 and 462: Governance and Community Engagement
- Page 463 and 464: Governance & Community Engagement T
- Page 465 and 466: CITY OF SUNNYVALE FUNDED / UNFUNDED
- Page 467 and 468: Project: 804201 City-wide Aerial Ph
- Page 469 and 470: Project: 814950 Redevelopment Plan
- Page 471 and 472: Project: 824570 Outside Counsel Ser
- Page 473 and 474: Project: 825700 Update of Mandated
- Page 475 and 476: Project: 825900 Information Technol
- Page 477 and 478: Project: 826552 Onizuka AFS BRAC- E
- Page 479 and 480: Project: 827500 New Residential Her
- Page 481 and 482: Project: 828630 Climate Action Plan
- Page 483 and 484: Project: 828690 Land Use & Transpor
- Page 485 and 486:
Project: 822920 GIS Support for the
- Page 487 and 488:
Project: 900257 Citywide Facade Imp
- Page 489 and 490:
Administrative Facilities
- Page 491 and 492:
Administrative Facilities This sect
- Page 493 and 494:
CITY OF SUNNYVALE FUNDED / UNFUNDED
- Page 495 and 496:
Project: 818700 Corporation Yard Bu
- Page 497 and 498:
Project: 820570 Minor Building Modi
- Page 499 and 500:
Project: 821010 City Owned Properti
- Page 501 and 502:
Project: 824980 Sunnyvale Office Ce
- Page 503 and 504:
Project: 825930 City Owned Properti
- Page 505 and 506:
Project: 828040 Automated Fuel Mana
- Page 507 and 508:
Project: 817950 Civic Center Buildi
- Page 509 and 510:
Project: 818651 Corporation Yard Bu
- Page 511 and 512:
Project: 825560 Security Access Con
- Page 513 and 514:
Project: 900424 City Hall Facility
- Page 515 and 516:
Project: 900595 Demolition of Struc
- Page 517 and 518:
Project: 900667 Building Lock and K
- Page 519 and 520:
Project: 900675 Cooling Tower Reloc


