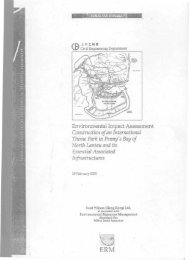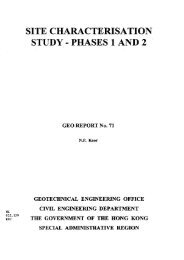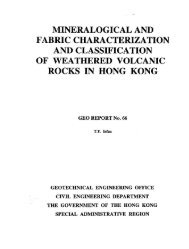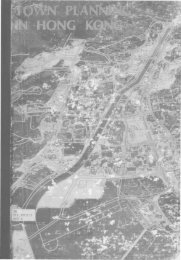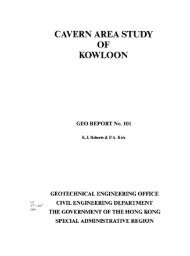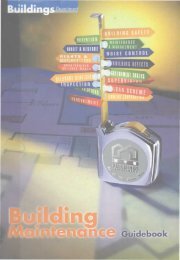- Page 3 and 4:
§ • abc (*H#28572048 SHU ' 1999/
- Page 5 and 6:
Transport Planning & Design Manual
- Page 7 and 8:
T.P.D.M.V.2.1 - ' »1 PURPOSE 1 -1
- Page 9 and 10:
VOLUME1jTUNNELS Chapters 1. Introdu
- Page 11 and 12:
T.P.D.M.V.2.2 (Al/2001) Section Con
- Page 13 and 14:
T.P.D.M.V.2.2 (Al/2001) 2.1 Referen
- Page 15 and 16:
T.P.D.M.V.2.2 (Al/2001) Table 2.2.1
- Page 17 and 18:
T.P.D.M.V.2.2 (Al/2001) Table 2.2.1
- Page 19 and 20:
T.P.D.M.V.2.2 (Al/2001) Distance be
- Page 21 and 22:
T.P.D.M.V.2.2 (Al/2001) Table 2.2.2
- Page 23 and 24:
T P.D.M.V.2.2 (Al/2001) Table 2.2.2
- Page 25 and 26:
T.P.D.M.V.2.2 (Al/2001) Table 2.2.2
- Page 27 and 28:
MINIMUM KERB TO KERB CLEARANCE MINI
- Page 29 and 30:
MINIMUM KERB CLEARANCE TO KERB MINI
- Page 31 and 32:
MINIMUM WALL TO WALL CLEARANCE MINI
- Page 33 and 34:
T.P.D.M.V.2.2 BUS DAIMLER FL££TUN
- Page 35 and 36:
T P n Twf V 7 T.P.D.M.V.2.2 (Al/20
- Page 37 and 38:
T.P.D.M.V.2.2 T.P.D.M.V.2.2 (Al/200
- Page 39 and 40:
T.P.D.M.V.2.2 (Al/2001) 2.4 Design
- Page 41 and 42:
T.P.D.M.V.2.2 (A 1/2001) 2.4.2 Esti
- Page 43 and 44:
T.P.D.M.V.2.2 2.4.3 Peak Hourly Flo
- Page 45 and 46:
Revised in December 2001 TRANSPORT
- Page 47 and 48:
T.P.D.M.V.2.3 (Al/2001) 3.7 Pedestr
- Page 49 and 50:
T.P.D.M.V.2.3 (Al/2001) Diagrams 3.
- Page 51 and 52:
T.PD.M.V.2.3 (Al/2001) 22. Providin
- Page 53 and 54:
T.PD.M.V.2.3 (Al/2001) 33 Road Alig
- Page 55 and 56:
T.P.D.M.V.2.3 (Al/2001) 33.2 Design
- Page 57 and 58:
T.P.D.M.V.2.3 (Al/2001) For Radii b
- Page 59 and 60:
T.P.D.M.V.2.3 (Al/2001) Table 3.3.4
- Page 61 and 62:
T.P.D.M.V.2.3 (Al/2001) (b) For 80
- Page 63 and 64:
T.PJD.M.V.2.3 (Al/2001) 3.3.7 Verti
- Page 65 and 66:
T.P.D.M.V.2.3 (Al/2001) 33.8 Climbi
- Page 67 and 68:
tft D.M,V. 2.J 10Q1 'Read Arrows'tr
- Page 69 and 70:
T,R0,H*V. 23 mOoubit contiimqys whi
- Page 71 and 72:
T.P.D.M.V.2.3 0 10,000 20,000 3WJQO
- Page 73 and 74:
T.P.D.M.V.23 (Al/2001) 3.4. The Roa
- Page 75 and 76:
T.P.D.M.V.2.3 (Al/2001) 3.4.2.7 The
- Page 77 and 78:
T.P.D.M.V.2.3 (Al/2001) 3.4.4 Widen
- Page 80 and 81: TYPE A TYPE FOR LIGHT AND MEDIUM GO
- Page 82 and 83: T.P.D.M.V.2.3 (Al/2001) 3.4.7 Centr
- Page 86 and 87: T.PD.M.V.2.3 (Al/2001) 3.4.7.13 Isl
- Page 88 and 89: T.P.D.M.V.2.3 (Al/2001) 3.4.9 Verge
- Page 90 and 91: T.P.D.M.V.2.3 (Al/2001) (vi) there
- Page 92 and 93: T.P.D.M.V.2.3 (Al/2001) 3.4.11 Foot
- Page 94 and 95: T.P.D.M.V.2.3 (Al/2001) (vi) Advice
- Page 97 and 98: T.P.D.M.V.2.3 (A1/2001) 7SO OR 1Q O
- Page 100 and 101: T.RD.M.V. rwwi¥f«%i ** SE6 SEOTtQ
- Page 102 and 103: T.RD.M.V, 2,3 (A1/2001) oaa, VIR6E
- Page 104 and 105: T.P.D.M.V.2.3 3.5 Highway Clearance
- Page 106 and 107: T.PD.M.V.2.3 (Al/2001) 3.5.2 Horizo
- Page 108 and 109: T.PD.M.V.2.3 (Al/2001) 3.6.2 Locati
- Page 110 and 111: T.RD.M.V.2.3 LOT BOUNDARY PRIVATE E
- Page 113 and 114: T.P.D.M.V.2.3 t N X X X «. I B VIS
- Page 115 and 116: T.P.D.M.V.2.3 (Al/2001) (c) (d) Nee
- Page 117: T.P.D.M.V.2.3 (Al/2001) 3.7.2 At-Gr
- Page 120 and 121: T.PD.M.V.2.3 (Al/2001) 3.7.3 Zebra
- Page 122 and 123: T.P.D.M.V.2.3 GJVE WAY UNE o 4U «4
- Page 124 and 125: T.P.D.M.V.2.3 (Al/2001) 3.7.3.11 De
- Page 127 and 128: T.P.D.M.V.2.3 (Al/2001) 3.7.4.10 Th
- Page 129: T.P.D.M.V.2.3 (Al/2001) 3.7.6 Uncon
- Page 133 and 134: T.P.D.M.V.2.3 Maitfri Cyefe Trade T
- Page 135 and 136: T.P.D.M.V.2.3 (Al/2001) Table 3.7.7
- Page 137 and 138: T.P.D.M.V.2.3 (Al/2001) 3.7.8 Escal
- Page 139 and 140: T.P.D.M.V.2.3 (Al/2001) 3.8.2 Provi
- Page 141 and 142: T.P.D.M. V.2.3 (Al/2001) 3.8.3.9 No
- Page 143 and 144: T.P.D.M. V.2.3 (Al/2001) 3.9 Railin
- Page 145: T.P.D.M. V.2.3 (Al/2001) 3.9.2.9 Ra
- Page 148 and 149: T.P.D.M. V.2.3 (Al/2001) 3.9.3 Barr
- Page 150 and 151: T.PD.M. V.2.3 (Al/2001) 3.9.3.8 The
- Page 152 and 153: T.P.D.M. V.2.3 (Al/2001) 3.9.3.26 A
- Page 154 and 155: T.P.D.M. V.2.3 (Al/2001) 3.9.3.36 T
- Page 156 and 157: T.PD.M. V.2.3 (Al/2001) 3.9.4.9 Sin
- Page 158 and 159: T.P.D.M. V.2.3 (Al/2001) 3.10.2 Roa
- Page 160 and 161: T.P.D.M. V.2.3 (Al/2001) TUNNEL iim
- Page 162 and 163: T.P.D.M. V.2.3 (Al/2001) 3.11 Singl
- Page 164 and 165: T.P.D.M. V.2.3 (Al/2001) 3.11.4 Hor
- Page 166 and 167: T.P.D.M. V.2.3 (Al/2001) 3.11.7 Min
- Page 168 and 169: T.P.D.M. V.2.3 (Al/2001) 3.1 L9 Pas
- Page 170 and 171: Revised in December 2001 TRANSPORT
- Page 172 and 173: T.P.D.M.V.2.4 4.5.13 Roundabout Exi
- Page 174 and 175: T.P.D.M.V.2.4 4.6.9.5 Diverging Lan
- Page 176 and 177: T.P.D.M.V.2.4 4.2 Junction Design -
- Page 178 and 179: T.P.D.M.V.2.4 (Al/2001) Mrnor Road
- Page 180 and 181:
T.P.D.M.V.2.4 4.2.5 Delay 4.2.5.1 O
- Page 182 and 183:
T.P.D.M.V.2.4 4.2.7 Economic Consid
- Page 184 and 185:
T.P.D.M.V.2.4 (Al/2001) 4.2.9 Choic
- Page 186 and 187:
T.P.D.M.V.2.4 (Al/2001) 4,2.10 Spac
- Page 188 and 189:
T.P.D.M.V.2.4 4.3.2 Types of Priori
- Page 190 and 191:
4*3*3 Siting of Priority Junctions
- Page 192 and 193:
4.3.5 Pedestrian Facilities at Prio
- Page 194 and 195:
T.P.DJM.V.2.4 4,3.6*6 The predictiv
- Page 196 and 197:
T.P.D.M*V.2.4 4.3.8 Visibility Spla
- Page 198 and 199:
A1/88 FOR VEHICLE WAITING TO TURN R
- Page 200 and 201:
T.P.O.M V.2.4. FRONT KERB FRONT KER
- Page 202 and 203:
T.P.D.M.V.2.4 4.3.9.4 For shadow is
- Page 204 and 205:
T.P.D.M.V.2.4 4*3»10 Left TurningL
- Page 206 and 207:
T.P.D.M.V.2.4 ^•3*12 Traffic Isla
- Page 208 and 209:
T.P.D.M.V.2.4 4.3.14 Corner Badil 4
- Page 210 and 211:
T.P.D.M.V.2.4 4,3*16 Recommended La
- Page 212 and 213:
T.P.D.M.V.2.4 Diagram No. 4.3.16.8
- Page 214 and 215:
T*P.D*M.V.2.4 (v) For left hand spl
- Page 216 and 217:
T. P.D M V 24 3.65 CE=E 3.65- 1s25t
- Page 218 and 219:
T. P.D.M V.2.4 Keep Leff sign Keep
- Page 220 and 221:
T. P D M V 24 Compound curve for di
- Page 222 and 223:
T. P. D.M V.2 4 ^ —-• — —"
- Page 224 and 225:
T. P.D.M.V 24 1:20 taper RIGHT/LEFT
- Page 226 and 227:
T. P.D.M.V.2.4 1*25 taper 1 Diagram
- Page 228:
T P D M V 24 125 taper •UphiU gra
- Page 232 and 233:
T.P.D.M*V*2.4 Signal Controlled Jun
- Page 234 and 235:
4.5.2 Normal Roundabouts 4.5.2.1 No
- Page 236 and 237:
NORMAL ROUNDABOUT T.P.O.M.V. 2.4. T
- Page 238 and 239:
T.P.O.M.V. 2.4. CONTIGUOUS DOUBLE R
- Page 240 and 241:
T.P.D.M.V.2.4. TWO BRIDGE ROUNDABOU
- Page 242 and 243:
TP.D.M.V 2.4. STRAIGHT SECTION PROV
- Page 244 and 245:
T.P.D«M.V*2.4 4*5.8 Pedestrian t C
- Page 246 and 247:
T.P.D.M.7.2JI 4*5.9*** The predicti
- Page 248 and 249:
T.P.D.M.V.2.4 4.5.11 Visibility 4.5
- Page 250 and 251:
DESIRABLE/MINIMUM VISIBILITY DISTAN
- Page 252 and 253:
T.P.O.M.V. 2 .4. HALF LANE WIDTH DI
- Page 254 and 255:
T.RD.M.V.2.4. MINIMUM AREA OVER WHI
- Page 256 and 257:
T.P.D.M.V.2.4 in the entry as shown
- Page 258 and 259:
.P.O.M.V.2>. ENTRY DEFLECTION ACHIE
- Page 260 and 261:
T.P.D.M.V.2.4 4.5*13 Roundabout Exi
- Page 262 and 263:
T.P.D.M.V.2.4 4*5.15 Inscribed Circ
- Page 264 and 265:
T.P.D.M.V.2.4 4.5.16 Segregated Lef
- Page 266 and 267:
Note:- This is not a recommendation
- Page 268 and 269:
T.P.D.M.V.2.4 4.5.17 Superelevation
- Page 270 and 271:
(b) DIVIDING CIRCULATORY CARRIAGEWA
- Page 272 and 273:
T.P.DJM.V.2.4 4.5.18 Signing and Li
- Page 274 and 275:
T.P.B.M.7.2.4 4.6 Grade Separated J
- Page 276 and 277:
T.P.D.M.7.2.4 4.6.2.7 The Partial C
- Page 278 and 279:
4*6*3 Siting of Grade Separated Jun
- Page 280 and 281:
4,6.5 General Layout Requirements 4
- Page 282 and 283:
T.P.D.M.V.2.4 ^6* 7 Slip Roads 4.6.
- Page 284 and 285:
T.P.D.M.V.2.4 4*6.7.12 The width of
- Page 286 and 287:
T.P.O.M.V.2.4. FIG. A 100 EDGE LINE
- Page 288 and 289:
T.P.D.M.V.2.4 4.6.8.7 The method of
- Page 290 and 291:
T.P.D.M.V.2.4 downstream. The layou
- Page 292 and 293:
DIRECT ENTRY MERGING UN£ (TYPES 2
- Page 294:
T.P.D.H.V. 2.4 TO SUIT SITE ADDITIO
- Page 297 and 298:
T*P*D.M.V.2.4 4.6.9*7 The design fl
- Page 302 and 303:
I.P.O.M.V.2.
- Page 304 and 305:
T,P*D.M*V.2*4 4.6.10 Weaving Sectio
- Page 306 and 307:
44-
- Page 308 and 309:
T.P.D.M.V.2.4 APPENDIX 1 ! Calculat
- Page 310 and 311:
T.P.D.M.V.2.4 If right and left tur
- Page 312 and 313:
T.P.D.M.V.2.4 4» Applying the stre
- Page 314 and 315:
T.P.D.M.V.2.4 The toui parts of dmw
- Page 316 and 317:
T.P.D.M.V.2.4 APPENDIX 2 Calculatio
- Page 318 and 319:
T.P.D.M.V.2.4 D=the inscribed circl
- Page 320 and 321:
T.P.D.M.V.2.H (v) The vehicle proce
- Page 322 and 323:
T.P.D.M.V.2.4 4. Using these design
- Page 324 and 325:
T.P.D.M.V.2.4 APPENDIX 3 Examples o
- Page 326 and 327:
T*P*D*M.V.2.4 The average gradient
- Page 328 and 329:
Revised in March 2002 TRANSPORT PLA
- Page 330 and 331:
T.P.D.M. V.2.5 5.1 References 1. Ch
- Page 332 and 333:
T.P.D.M. V.2.5 (Al/2002) 5.3 Petrol
- Page 334 and 335:
T.P.D.M. V.2.5 (Al/2002) 53.2 Layou
- Page 336 and 337:
T.P.D.M. V.2.5 5.4 Additional Speed
- Page 338 and 339:
T.P.D.M. V.2.5 (Al/2002) 5.43 Road
- Page 340 and 341:
T.P.D.M. V.2.5 (Al/2002) (vii) With
- Page 342 and 343:
1 R D. M, V. 2.5 Edge of Carriagewa
- Page 344 and 345:
T.P.D.M. V.2.5 (Al/2002) 5.4.4 Tran
- Page 346 and 347:
T.P.D.M. V.2.5 (Al/2002) 5.4.5.8 Us
- Page 348 and 349:
T.P.D.M. V.2.5 5.4.6.11 As with rum
- Page 350 and 351:
T.P.D.M. V.2.5 (Al/2002) 5.5.2 Gene
- Page 352 and 353:
T.P.D.M. V.2.5 (Al/2002) 5.6.2 Aspe
- Page 354 and 355:
T.P.D.M. V.2.5 (Al/2002) 5.6.2.12 W
- Page 356 and 357:
T.P.D.M. V.2.5 (Al/2002) 5.6.3.3 Tr
- Page 358 and 359:
Revised in March 2002 TRANSPORT PLA
- Page 360 and 361:
T.P.DJVLV.2.6 (Al/2002) Diagrams 6.
- Page 362 and 363:
T.RD.M.V.2.6 (Al/2002) 6.2 Introduc
- Page 364 and 365:
T.RD.M.V.2.6 (Al/2002) 63 Expresswa
- Page 366 and 367:
T.RD.M.V.2.6 (Al/2002) 63.2 Horizon
- Page 368 and 369:
NOTES 1. FOR DETAILS OF ROAD STUDS
- Page 370 and 371:
1. FOR DETAILS OF ROAD STUDS AND MA
- Page 372 and 373:
T.P.D.M.V.2.6 (A1/2002) CENTRAL RES
- Page 374 and 375:
T.P.D.M.V.2.6 (A1/2002) •FACE OF
- Page 376 and 377:
10&Q BOUMQA8Y FENCE 1 38UNQARY FENC
- Page 378 and 379:
T.RD.M.V.2.6 (Al/2002) v) earth mou
- Page 380 and 381:
T.RD.M.V.2.6 (Al/2002) 6.3,4 Draina
- Page 382 and 383:
T.RD.M. V.2.6 (Al/2002) 63.6 Juncti
- Page 384 and 385:
T.P.D.M.V.2.6 (A172002) DIRECT ENTR
- Page 386 and 387:
MIN. LANE WIDTH 3.7m ISLAND WIDTH 2
- Page 388 and 389:
T.P.D.M.V.2.6 (A172002) 70 NOSE DIR
- Page 390 and 391:
T.P.D.M.V.2.6 (A1/2002) 130 70 NOSE
- Page 392 and 393:
T.RD.M.V.2.6 6.4 Permanent Signs an
- Page 394 and 395:
T.P.D.M.V.2.6 (Al/2002) i l FOR 2 L
- Page 396:
T.RD.M.V.2.6 (Al/2002) 6.4.1.10 Det
- Page 400 and 401:
T.PD.M.V.2.6 (Al/2002) 6.4.2 Direct
- Page 402 and 403:
T.P.D.M.V.2.6 (Al/2002) (a) Layout
- Page 404:
T.P.D.M.V.2.6 (Al/2002) 6.43 Chaina
- Page 407 and 408:
TJP.D.M.V.2.6 (Al/2002) 6.4.4.7 In
- Page 409 and 410:
T.P.D.MV.2.6 (Al/2002) 6.6 Maintena
- Page 411 and 412:
T.P.D.M.V.2.6 (A1/2002) BEARS MINOR
- Page 414 and 415:
T.P.D.M.V.2.6 (Al/2002) 6.7.2.9 Whe
- Page 416 and 417:
T.P.D.M. V.2.6 (Al/2002) 6,8.2 Acti






