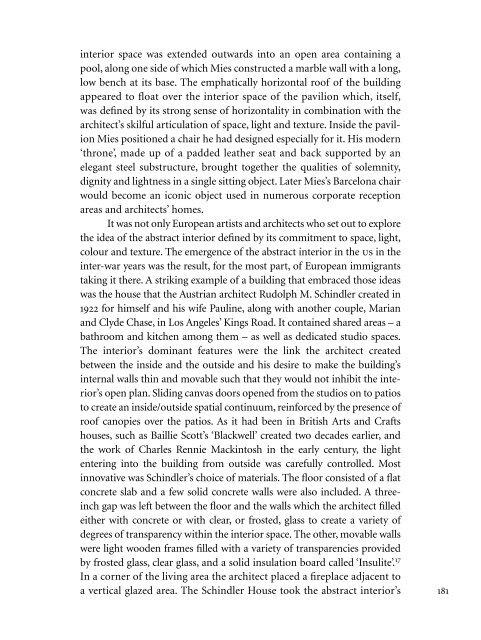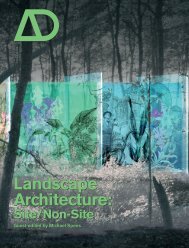Create successful ePaper yourself
Turn your PDF publications into a flip-book with our unique Google optimized e-Paper software.
interior space was extended outwards into an open area containing a<br />
pool, along one side of which Mies constructed a marble wall with a long,<br />
low bench at its base. <strong>The</strong> emphatically horizontal roof of the building<br />
appeared to float over the interior space of the pavilion which, itself,<br />
was defined by its strong sense of horizontality in combination with the<br />
architect’s skilful articulation of space, light and texture. Inside the pavilion<br />
Mies positioned a chair he had designed especially for it. His modern<br />
‘throne’, made up of a padded leather seat and back supported by an<br />
elegant steel substructure, brought together the qualities of solemnity,<br />
dignity and lightness in a single sitting object. Later Mies’s Barcelona chair<br />
would become an iconic object used in numerous corporate reception<br />
areas and architects’ homes.<br />
It was not only European artists and architects who set out to explore<br />
the idea of the abstract interior defined by its commitment to space, light,<br />
colour and texture. <strong>The</strong> emergence of the abstract interior in the us in the<br />
inter-war years was the result, for the most part, of European immigrants<br />
taking it there. A striking example of a building that embraced those ideas<br />
was the house that the Austrian architect Rudolph M. Schindler created in<br />
1922 for himself and his wife Pauline, along with another couple, Marian<br />
and Clyde Chase, in Los Angeles’ Kings Road. It contained shared areas – a<br />
bathroom and kitchen among them – as well as dedicated studio spaces.<br />
<strong>The</strong> interior’s dominant features were the link the architect created<br />
between the inside and the outside and his desire to make the building’s<br />
internal walls thin and movable such that they would not inhibit the interior’s<br />
open plan. Sliding canvas doors opened from the studios on to patios<br />
to create an inside/outside spatial continuum, reinforced by the presence of<br />
roof canopies over the patios. As it had been in British Arts and Crafts<br />
houses, such as Baillie Scott’s ‘Blackwell’ created two decades earlier, and<br />
the work of Charles Rennie Mackintosh in the early century, the light<br />
entering into the building from outside was carefully controlled. Most<br />
innovative was Schindler’s choice of materials. <strong>The</strong> floor consisted of a flat<br />
concrete slab and a few solid concrete walls were also included. A threeinch<br />
gap was left between the floor and the walls which the architect filled<br />
either with concrete or with clear, or frosted, glass to create a variety of<br />
degrees of transparency within the interior space. <strong>The</strong> other, movable walls<br />
were light wooden frames filled with a variety of transparencies provided<br />
by frosted glass, clear glass, and a solid insulation board called ‘Insulite’. 17<br />
In a corner of the living area the architect placed a fireplace adjacent to<br />
a vertical glazed area. <strong>The</strong> Schindler House took the abstract interior’s 181



