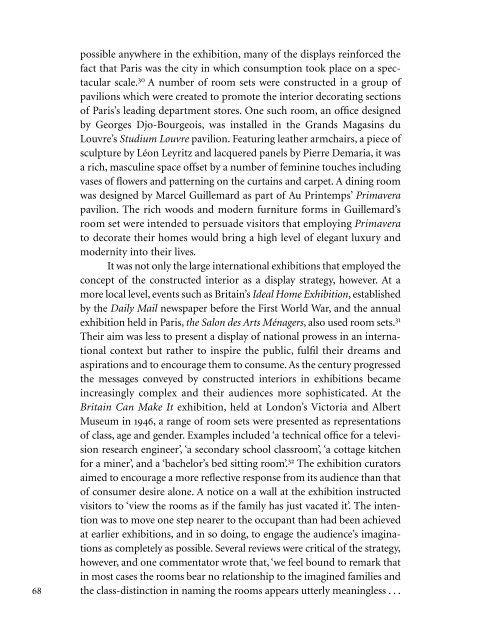You also want an ePaper? Increase the reach of your titles
YUMPU automatically turns print PDFs into web optimized ePapers that Google loves.
68<br />
possible anywhere in the exhibition, many of the displays reinforced the<br />
fact that Paris was the city in which consumption took place on a spectacular<br />
scale. 30 A number of room sets were constructed in a group of<br />
pavilions which were created to promote the interior decorating sections<br />
of Paris’s leading department stores. One such room, an office designed<br />
by Georges Djo-Bourgeois, was installed in the Grands Magasins du<br />
Louvre’s Studium Louvre pavilion. Featuring leather armchairs, a piece of<br />
sculpture by Léon Leyritz and lacquered panels by Pierre Demaria, it was<br />
a rich, masculine space offset by a number of feminine touches including<br />
vases of flowers and patterning on the curtains and carpet. A dining room<br />
was designed by Marcel Guillemard as part of Au Printemps’ Primavera<br />
pavilion. <strong>The</strong> rich woods and modern furniture forms in Guillemard’s<br />
room set were intended to persuade visitors that employing Primavera<br />
to decorate their homes would bring a high level of elegant luxury and<br />
modernity into their lives.<br />
It was not only the large international exhibitions that employed the<br />
concept of the constructed interior as a display strategy, however. At a<br />
more local level, events such as Britain’s Ideal Home Exhibition, established<br />
by the Daily Mail newspaper before the First World War, and the annual<br />
exhibition held in Paris, the Salon des Arts Ménagers, also used room sets. 31<br />
<strong>The</strong>ir aim was less to present a display of national prowess in an international<br />
context but rather to inspire the public, fulfil their dreams and<br />
aspirations and to encourage them to consume. As the century progressed<br />
the messages conveyed by constructed interiors in exhibitions became<br />
increasingly complex and their audiences more sophisticated. At the<br />
Britain Can Make It exhibition, held at London’s Victoria and Albert<br />
Museum in 1946, a range of room sets were presented as representations<br />
of class, age and gender. Examples included ‘a technical office for a television<br />
research engineer’, ‘a secondary school classroom’, ‘a cottage kitchen<br />
for a miner’, and a ‘bachelor’s bed sitting room’. 32 <strong>The</strong> exhibition curators<br />
aimed to encourage a more reflective response from its audience than that<br />
of consumer desire alone. A notice on a wall at the exhibition instructed<br />
visitors to ‘view the rooms as if the family has just vacated it’. <strong>The</strong> intention<br />
was to move one step nearer to the occupant than had been achieved<br />
at earlier exhibitions, and in so doing, to engage the audience’s imaginations<br />
as completely as possible. Several reviews were critical of the strategy,<br />
however, and one commentator wrote that, ‘we feel bound to remark that<br />
in most cases the rooms bear no relationship to the imagined families and<br />
the class-distinction in naming the rooms appears utterly meaningless . . .



