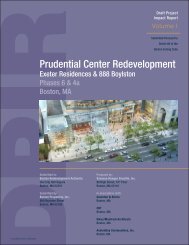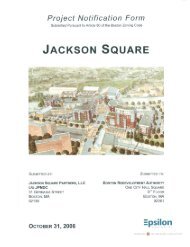point cover jan 13 - Boston Redevelopment Authority
point cover jan 13 - Boston Redevelopment Authority
point cover jan 13 - Boston Redevelopment Authority
Create successful ePaper yourself
Turn your PDF publications into a flip-book with our unique Google optimized e-Paper software.
Analysis Conditions<br />
\\MABOS\projects\1<strong>13</strong>81.00\reports\Article80\<br />
Expanded_PNF\04_Environmental_FINAL.do<br />
c<br />
Vanasse Hangen Brustlin, Inc.<br />
The Point, <strong>Boston</strong><br />
This expanded PNF compares the future no-build and build year conditions in order to identify the potential<br />
for the Project to impact the resources listed above. Where applicable, the existing conditions are considered<br />
for comparison. In order to compare the effects of the proposed development, the following analysis<br />
conditions were identified:<br />
2012 Existing Condition represents the baseline analysis conditions for comparison to future conditions.<br />
2017 No-Build Condition represents the anticipated development conditions based on known<br />
planned/approved development projects scheduled to be completed within five years without the<br />
Project.<br />
2017 Build Condition represents the 2017 No-Build Conditions with the anticipated development<br />
conditions as a result of the Project.<br />
Pedestrian Wind<br />
Pedestrian level winds conditions were evaluated as a part of this expanded PNF document, as required by<br />
Section 80-B3 of the <strong>Boston</strong> Zoning Code. The objective of the wind study was to assess the potential effect of<br />
the Project on local wind conditions in pedestrian areas around the Project Site and provide<br />
recommendations for minimizing unacceptable effects, if any.<br />
<br />
Summary of Key Findings<br />
The Project has been designed to minimize or, where possible, eliminate negative effects on the pedestrian<br />
wind environment, as it incorporates mitigating elements into its design. Due to wind exposure and the<br />
constrained size and shape of the Project Site, eliminating Project-related wind impacts has proven to be<br />
particularly challenging. Over 20 iterations of wind tunnel mitigation testing was conducted in an effort to<br />
improve upon local wind conditions. Based on these tests it has been determined that the construction of any<br />
building taller than the existing single-story building at the Project Site will be exposed to the uninterrupted<br />
prevailing winds from the northwest compass quadrant. A large number of mitigation options were<br />
considered and analyzed, and the ones that achieve the best results are proposed and compared against the<br />
baseline conditions. Given the challenge with winds at the Project Site, significant consideration was given to<br />
the building design with regard to minimizing wind effects in the vicinity. The currently proposed<br />
configuration almost completely addresses unacceptable wind conditions. The final design of the project will<br />
include additional refinements such as landscaping, awnings, and wind screens to adjust conditions for<br />
specific ground level uses.<br />
4-2 Environmental Protection
















