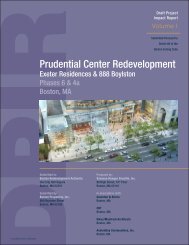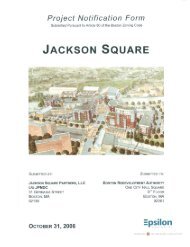point cover jan 13 - Boston Redevelopment Authority
point cover jan 13 - Boston Redevelopment Authority
point cover jan 13 - Boston Redevelopment Authority
You also want an ePaper? Increase the reach of your titles
YUMPU automatically turns print PDFs into web optimized ePapers that Google loves.
\\MABOS\projects\1<strong>13</strong>81.00\reports\Article80\<br />
Expanded_PNF\04_Environmental_FINAL.do<br />
c<br />
Vanasse Hangen Brustlin, Inc.<br />
The Point, <strong>Boston</strong><br />
standard of 60 dB(A) and are approximately equal to the City’s nighttime standard of 50 dB(A) for Residential<br />
Districts. The existing measured sound level data are presented in Table 4-10.<br />
<br />
Project-Related Noise<br />
Table 4-10<br />
Measured Existing Sound Levels, dB(A)<br />
4-33 Environmental Protection<br />
<strong>Boston</strong> Noise Criteria Measured Sound Levels<br />
Monitoring Location* Daytime Nighttime Daytime Nighttime<br />
Peterborough Street 60 50 54 51<br />
Riverway 60 50 58 51<br />
Source: Vanasse Hangen Brustlin, Inc.<br />
* See Figure 4.5 for monitoring locations.<br />
Bold values exceed noise criteria.<br />
The noise analysis evaluated the potential noise impacts from rooftop mechanical equipment and loading<br />
activities. Since the Project is in the early stages of the design process, the analysis determined the overall<br />
total maximum sound level that the Project’s rooftop mechanical equipment may generate in order to meet<br />
the City of <strong>Boston</strong>’s noise standards at the sensitive receptor locations.<br />
Rooftop Mechanical Equipment<br />
The noise analysis assumed that the Project would have a combination of air handling units, HVAC units,<br />
cooling towers, and emergency generators based upon its energy requirements. The maximum sound levels<br />
that the rooftop mechanical equipments may generate without violating the City of <strong>Boston</strong>’s noise standards<br />
at any of the sensitive receptor locations were calculated. The sound levels from the mechanical equipment<br />
were projected to the sensitive receptor locations. The noise analysis included the impacts of path of sound<br />
propagation due to building blockages from the existing and proposed buildings. Since the design of the<br />
proposed building is significantly higher than surrounding buildings in the vicinity of the Project, reductions<br />
due to blockage from the proposed building’s rooftop and parapet was also considered. Additionally, state of<br />
the art equipment will be selected and located within a mechanical room on the roof that would be designed<br />
to achieve sound levels below the City’s noise standards at the sensitive receptor locations.<br />
The Project may require emergency generators that maybe located on the rooftop of the building. The<br />
determination of specific generator parameters, such as the number of units, size, and location will be made<br />
during the building design. The Project will apply for the appropriate DEP air permits, which include<br />
additional noise requirements described in DEP regulations under 310 CMR 7.00. When the details of the<br />
emergency generators are developed, the Proponent will submit the appropriate permit application to DEP<br />
including the noise mitigation measures, such as acoustic enclosures and exhaust silencers necessary to meet<br />
the DEP’s noise criteria.
















