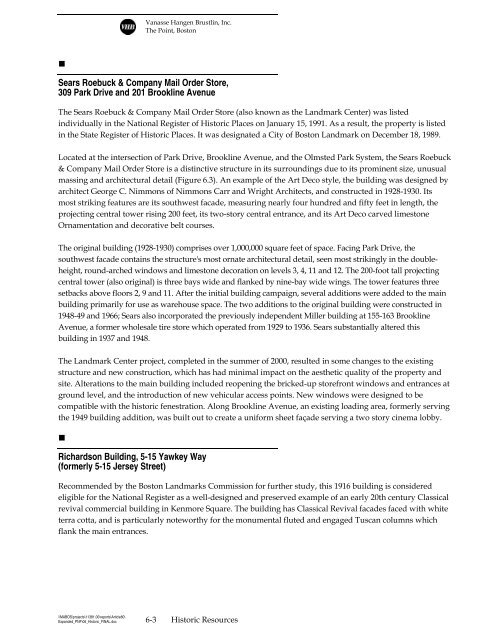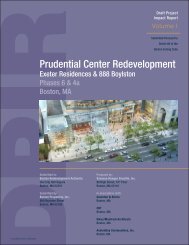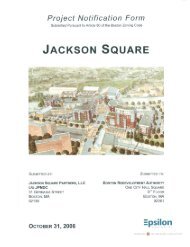point cover jan 13 - Boston Redevelopment Authority
point cover jan 13 - Boston Redevelopment Authority
point cover jan 13 - Boston Redevelopment Authority
Create successful ePaper yourself
Turn your PDF publications into a flip-book with our unique Google optimized e-Paper software.
Vanasse Hangen Brustlin, Inc.<br />
The Point, <strong>Boston</strong><br />
Sears Roebuck & Company Mail Order Store,<br />
309 Park Drive and 201 Brookline Avenue<br />
The Sears Roebuck & Company Mail Order Store (also known as the Landmark Center) was listed<br />
individually in the National Register of Historic Places on January 15, 1991. As a result, the property is listed<br />
in the State Register of Historic Places. It was designated a City of <strong>Boston</strong> Landmark on December 18, 1989.<br />
Located at the intersection of Park Drive, Brookline Avenue, and the Olmsted Park System, the Sears Roebuck<br />
& Company Mail Order Store is a distinctive structure in its surroundings due to its prominent size, unusual<br />
massing and architectural detail (Figure 6.3). An example of the Art Deco style, the building was designed by<br />
architect George C. Nimmons of Nimmons Carr and Wright Architects, and constructed in 1928-1930. Its<br />
most striking features are its southwest facade, measuring nearly four hundred and fifty feet in length, the<br />
projecting central tower rising 200 feet, its two-story central entrance, and its Art Deco carved limestone<br />
Ornamentation and decorative belt courses.<br />
The original building (1928-1930) comprises over 1,000,000 square feet of space. Facing Park Drive, the<br />
southwest facade contains the structure's most ornate architectural detail, seen most strikingly in the doubleheight,<br />
round-arched windows and limestone decoration on levels 3, 4, 11 and 12. The 200-foot tall projecting<br />
central tower (also original) is three bays wide and flanked by nine-bay wide wings. The tower features three<br />
setbacks above floors 2, 9 and 11. After the initial building campaign, several additions were added to the main<br />
building primarily for use as warehouse space. The two additions to the original building were constructed in<br />
1948-49 and 1966; Sears also incorporated the previously independent Miller building at 155-163 Brookline<br />
Avenue, a former wholesale tire store which operated from 1929 to 1936. Sears substantially altered this<br />
building in 1937 and 1948.<br />
The Landmark Center project, completed in the summer of 2000, resulted in some changes to the existing<br />
structure and new construction, which has had minimal impact on the aesthetic quality of the property and<br />
site. Alterations to the main building included reopening the bricked-up storefront windows and entrances at<br />
ground level, and the introduction of new vehicular access <strong>point</strong>s. New windows were designed to be<br />
compatible with the historic fenestration. Along Brookline Avenue, an existing loading area, formerly serving<br />
the 1949 building addition, was built out to create a uniform sheet façade serving a two story cinema lobby.<br />
<br />
Richardson Building, 5-15 Yawkey Way<br />
(formerly 5-15 Jersey Street)<br />
Recommended by the <strong>Boston</strong> Landmarks Commission for further study, this 1916 building is considered<br />
eligible for the National Register as a well-designed and preserved example of an early 20th century Classical<br />
revival commercial building in Kenmore Square. The building has Classical Revival facades faced with white<br />
terra cotta, and is particularly noteworthy for the monumental fluted and engaged Tuscan columns which<br />
flank the main entrances.<br />
\\MABOS\projects\1<strong>13</strong>81.00\reports\Article80\<br />
Expanded_PNF\06_Historic_FINAL.doc 6-3 Historic Resources
















