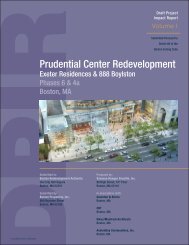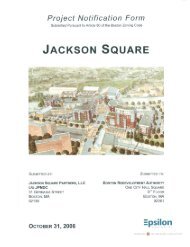point cover jan 13 - Boston Redevelopment Authority
point cover jan 13 - Boston Redevelopment Authority
point cover jan 13 - Boston Redevelopment Authority
Create successful ePaper yourself
Turn your PDF publications into a flip-book with our unique Google optimized e-Paper software.
Vanasse Hangen Brustlin, Inc.<br />
The Point, <strong>Boston</strong><br />
The uses proposed as part of the Project (retail and residential) are consistent with the City’s new Fenway<br />
zoning.<br />
Existing On-Site Structures<br />
This section describes the existing buildings on the Project Site. There are no inventoried or State-Register<br />
listed properties within the Project Site. The existing structures are generally in poor condition. Refer to<br />
photographs of the Project Site and surrounding properties in Figures 6.2 (location map) and 6.3 (site photos).<br />
<br />
<strong>13</strong>93 – <strong>13</strong>99 Boylston Street (200 Brookline Avenue)<br />
The triangular block at the corner of Brookline Avenue and Boylston Street was one of three connected<br />
buildings, which were all constructed as a group on the Project Site between 1917 and 1922. The building is<br />
constructed of brick on a concrete foundation, with large multi-pane commercial windows separated by<br />
pilasters and framed with brick soldier course lintels and sills (Figure 6.3). A more recent paneled wood<br />
parapet and canvas awning rises above the flat roof. The primary entrance is on the southwest corner,<br />
accessed by a raised concrete porch.<br />
<br />
186 – 192 Brookline Avenue (<strong>13</strong>87 Boylston Street)<br />
This narrow brick building is located in the center of the commercial block. Its storefront duplicates some of<br />
the detailing of <strong>13</strong>93-<strong>13</strong>99 Boylston Street, with quoined sections separated by the multi-paned windows,<br />
simple modillions along the cornice line (Figure 6.3). A more recent wood parapet on top continues the same<br />
height of the one seen on <strong>13</strong>93-<strong>13</strong>99 Boylston Street. A shallow bracketed hood marks the primary entrance on<br />
Brookline Avenue, with vehicle and basement access on Boylston Street.<br />
<br />
<strong>13</strong>83 Boylston Street (176-184 Brookline Avenue)<br />
This brick building is located on the eastern end of the commercial block, with an alley dividing the block<br />
from the neighboring residential building to the east. The building is constructed of brick and concrete block,<br />
with a concrete storefront (Figure 6.3). The building has the same quoined sections, and modillions that are<br />
similar to those found on the other two buildings comprising the commercial block. However, a triangular<br />
shaped gabled parapet of brick with cement stucco surface marks the roofline of the building on both the<br />
Brookline and Boylston Street sides. It is likely that the same parapet was present on the other two sections of<br />
the block, but are now obscured or removed.<br />
Existing Historic Resources<br />
This section describes the existing historic buildings and districts, as identified on Figure 6.1.<br />
\\MABOS\projects\1<strong>13</strong>81.00\reports\Article80\<br />
Expanded_PNF\06_Historic_FINAL.doc 6-2 Historic Resources
















