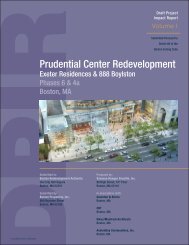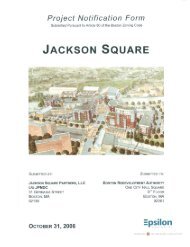point cover jan 13 - Boston Redevelopment Authority
point cover jan 13 - Boston Redevelopment Authority
point cover jan 13 - Boston Redevelopment Authority
Create successful ePaper yourself
Turn your PDF publications into a flip-book with our unique Google optimized e-Paper software.
Daylight<br />
Vanasse Hangen Brustlin, Inc.<br />
The Point, <strong>Boston</strong><br />
Each view<strong>point</strong> (the centerlines of Boylston Street, centered on the southern façade of the building, and<br />
Brookline Avenue, centered on the northern façade of the building) will experience an increase in skyplane<br />
obstruction under the Build Condition. This effect is to be expected and cannot be avoided when replacing<br />
low-rise building with a much taller building with the varied massing. The proposed redevelopment is<br />
consistent with the planning goals for the Fenway neighborhood and these portions of the Boylston Street<br />
and Brookline Avenue corridors (e.g., mixed-use development of higher densities than what currently exist).<br />
While the desired density and massing of the Project necessitates obstructing a portion of the views at the<br />
Site, the varied massing of the Project lessens the impact on daylight as compared to a build option that<br />
would use a uniform massing. Additionally, pedestrian enjoyment of the urban experience along Boylston<br />
Street and Brookline Avenue will be improved through public realm improvements where the net effect of<br />
the Project will be a substantial enhancement of the public realm in this area.<br />
<br />
Solar Glare<br />
The Project will not result in solar glare impacts on streets (visual impairment vehicle traffic), or on public<br />
open spaces and pedestrian areas (discomfort due to reflective spot glare). The Project will not produce solar<br />
heat buildup on nearby buildings that may receive reflective sunlight from the proposed building. The<br />
proposed building design specifications, such as façade design, glazing systems with specific solar and<br />
optical characteristics as well as streetscape improvements (i.e., street trees) are considered to mitigate the<br />
reflected glare from the viewers’ viewing directions. Additionally, the proposed building design aims to<br />
minimize any negative solar glare effects on passing birds by creating a façade composed of a series of angled<br />
elements that alternate between masonry and glazed panels, thus disconnecting visual reflections.<br />
<br />
Air Quality<br />
The Project Site is located in the <strong>Boston</strong> Metropolitan area, which has been classified as a “Maintenance” area<br />
for CO and an attainment area for PM10 and PM2.5. The microscale (“hot spot”) air quality analysis<br />
presented in Chapter 4, Environmental Protection demonstrates that the Project will meet and is well below the<br />
Massachusetts DEP criteria and National Ambient Air Quality Standards (NAAQS) for CO, PM10, and<br />
PM2.5. The Project will incorporate reasonable and feasible mitigation measures, including a Transportation<br />
Demand Management Plan to reduce vehicle emissions.<br />
<br />
Water Quality and Flood Hazard<br />
The Project Site is located within the Groundwater Conservation Overlay District (GCOD), as defined in<br />
Article 32 of the Zoning Code. This zoning article sets forth requirements that promote the infiltration of<br />
runoff from impervious site areas within the district. The proposed stormwater management system has been<br />
designed to address District requirements.<br />
\\MABOS\projects\1<strong>13</strong>81.00\reports\Article80\Ex<br />
panded_PNF\00d_ProjDescription_FINAL.doc S-14 Project Description
















