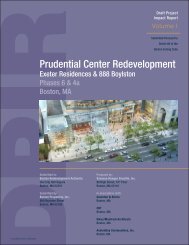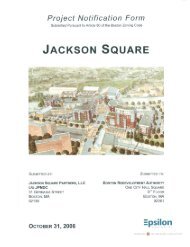- Page 1: Expanded Project Notication Form Su
- Page 5 and 6: Vanasse Hangen Brustlin, Inc. The P
- Page 7 and 8: Vanasse Hangen Brustlin, Inc. The P
- Page 9 and 10: Vanasse Hangen Brustlin, Inc. The P
- Page 11 and 12: Vanasse Hangen Brustlin, Inc. The P
- Page 13 and 14: Vanasse Hangen Brustlin, Inc. The P
- Page 15 and 16: Vanasse Hangen Brustlin, Inc. The P
- Page 17 and 18: Vanasse Hangen Brustlin, Inc. The P
- Page 19 and 20: Commonwealth of Massachusetts Vanas
- Page 21 and 22: Vanasse Hangen Brustlin, Inc. The P
- Page 23 and 24: Summary of Project Impacts Vanasse
- Page 25 and 26: Daylight Vanasse Hangen Brustlin, I
- Page 27 and 28: Construction Vanasse Hangen Brustli
- Page 29 and 30: Vanasse Hangen Brustlin, Inc. The P
- Page 31 and 32: \\MABOS\projects\11381.00\graphics\
- Page 33: \\vhb\proj\Boston\11381.00\graphics
- Page 37 and 38: \\vhb\proj\Boston\11381.00\graphics
- Page 39 and 40: \\vhb\proj\Boston\11381.00\graphics
- Page 41 and 42: \\vhb\proj\Boston\11381.00\graphics
- Page 43 and 44: Legal Counsel Goulston & Storrs, P.
- Page 45 and 46: Vanasse Hangen Brustlin, Inc. The P
- Page 47 and 48: Vanasse Hangen Brustlin, Inc. The P
- Page 49 and 50: Vanasse Hangen Brustlin, Inc. The P
- Page 51 and 52: Vanasse Hangen Brustlin, Inc. The P
- Page 53 and 54: Character and Materials Vanasse Han
- Page 55 and 56: \\MABOS\projects\11381.00\graphics\
- Page 57 and 58: \\MABOS\projects\11381.00\graphics\
- Page 59 and 60: \\MABOS\projects\11381.00\graphics\
- Page 61 and 62: AMENITY CORE RESIDENTIAL \\MABOS\pr
- Page 63 and 64: Introduction Vanasse Hangen Brustli
- Page 65 and 66: Vanasse Hangen Brustlin, Inc. The P
- Page 67 and 68: Vanasse Hangen Brustlin, Inc. The P
- Page 69 and 70: Vanasse Hangen Brustlin, Inc. The P
- Page 71 and 72: Vanasse Hangen Brustlin, Inc. The P
- Page 73 and 74: Build Condition \\MABOS\projects\11
- Page 75 and 76: \\MABOS\projects\11381.00\reports\A
- Page 77 and 78: \\MABOS\projects\11381.00\reports\A
- Page 79 and 80: \\MABOS\projects\11381.00\reports\A
- Page 81 and 82: \\vhb\proj\Boston\11381.00\graphics
- Page 83 and 84: \\MABOS\projects\11381.00\graphics\
- Page 85 and 86:
\\MABOS\projects\11381.00\graphics\
- Page 87 and 88:
\\MABOS\projects\11381.00\graphics\
- Page 89 and 90:
\\MABOS\projects\11381.00\graphics\
- Page 91 and 92:
\\MABOS\projects\11381.00\graphics\
- Page 93 and 94:
\\MABOS\projects\11381.00\graphics\
- Page 95 and 96:
\\MABOS\projects\11381.00\graphics\
- Page 97 and 98:
\\MABOS\projects\11381.00\graphics\
- Page 99 and 100:
Introduction \\MABOS\projects\11381
- Page 101 and 102:
Overview \\MABOS\projects\11381.00\
- Page 103 and 104:
\\MABOS\projects\11381.00\reports\A
- Page 105 and 106:
Shadow \\MABOS\projects\11381.00\re
- Page 107 and 108:
\\MABOS\projects\11381.00\reports\A
- Page 109 and 110:
Summary of Key Findings \\MABOS\pro
- Page 111 and 112:
Summary of Key Findings \\MABOS\pro
- Page 113 and 114:
\\MABOS\projects\11381.00\reports\A
- Page 115 and 116:
\\MABOS\projects\11381.00\reports\A
- Page 117 and 118:
Emission Rates \\MABOS\projects\113
- Page 119 and 120:
\\MABOS\projects\11381.00\reports\A
- Page 121 and 122:
\\MABOS\projects\11381.00\reports\A
- Page 123 and 124:
\\MABOS\projects\11381.00\reports\A
- Page 125 and 126:
Groundwater \\MABOS\projects\11381.
- Page 127 and 128:
\\MABOS\projects\11381.00\reports\A
- Page 129 and 130:
\\MABOS\projects\11381.00\reports\A
- Page 131 and 132:
\\MABOS\projects\11381.00\reports\A
- Page 133 and 134:
\\MABOS\projects\11381.00\reports\A
- Page 135 and 136:
\\MABOS\projects\11381.00\reports\A
- Page 137 and 138:
\\MABOS\projects\11381.00\reports\A
- Page 139 and 140:
\\MABOS\projects\11381.00\reports\A
- Page 141 and 142:
\\MABOS\projects\11381.00\reports\A
- Page 143 and 144:
\\MABOS\projects\11381.00\reports\A
- Page 145 and 146:
\\vhb\proj\Boston\11381.00\graphics
- Page 147 and 148:
\\vhb\proj\Boston\11381.00\graphics
- Page 149 and 150:
\\vhb\proj\Boston\11381.00\graphics
- Page 151 and 152:
Boylston Street Brookline Avenue Fi
- Page 153 and 154:
\\MABOS\projects\11381.00\graphics\
- Page 155 and 156:
Introduction \\MABOS\projects\11381
- Page 157 and 158:
progresses, updated information on
- Page 159 and 160:
Domestic Water and Fire Protection
- Page 161 and 162:
Protection of Utilities Existing pu
- Page 163 and 164:
Introduction Vanasse Hangen Brustli
- Page 165 and 166:
Vanasse Hangen Brustlin, Inc. The P
- Page 167 and 168:
Audubon Circle Area Vanasse Hangen
- Page 169 and 170:
\\MABOS\projects\11381.00\graphics\
- Page 171 and 172:
\\MABOS\projects\11381.00\graphics\
- Page 173 and 174:
\\MABOS\projects\11381.00\graphics\
- Page 175 and 176:
\\MABOS\projects\11381.00\graphics\
- Page 177:
\\MABOS\projects\11381.00\graphics\
















