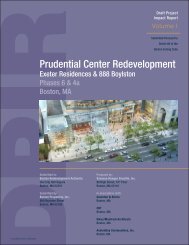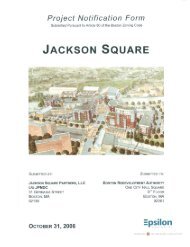point cover jan 13 - Boston Redevelopment Authority
point cover jan 13 - Boston Redevelopment Authority
point cover jan 13 - Boston Redevelopment Authority
Create successful ePaper yourself
Turn your PDF publications into a flip-book with our unique Google optimized e-Paper software.
Vanasse Hangen Brustlin, Inc.<br />
The Point, <strong>Boston</strong><br />
The design goal of the Project is to help realize the revitalization of Boylston Street through a<br />
strengthened gateway into the Fenway invigorating the pedestrian, residential, and commercial activity<br />
of the district.<br />
The building massing is composed of three discrete volumes that slip horizontally in plan and are<br />
articulated vertically in elevation with a distinctive saw tooth pattern. The design uses form and<br />
geometry to clearly differentiate and express the Project’s key components: retail and residential.<br />
Varied glazing and masonry exterior finishes enhance The Point’s unique architectural presence, while<br />
reinforcing its appropriateness for the neighborhood. As the building moves toward the Emerald<br />
Necklace to the west, it appears to dematerialize. On its eastern end, adjacent to the neighborhood, it<br />
recalls the masonry facades of the surrounding urban fabric.<br />
Public realm improvements, such as the enhanced cross-connection between Brookline Avenue and<br />
Boylston Street and the proposed open space at the southeast corner of the Project Site along Boylston<br />
Street (potentially an outdoor seating area for a restaurant), will add character and diversity to the urban<br />
texture.<br />
The streetscape will be enhanced by new signage, street furniture, lighting and landscaping.<br />
Urban Context<br />
The neighborhood context of the Project is shown previously in Figure S.2. The Project proposes to build<br />
upon the recent developments in the Fenway area and continue the positive growth along Boylston Street.<br />
Boylston Street is an important vehicular connector serving the Fenway neighborhood and linking downtown<br />
to the Longwood Medical Area and the City of Brookline to the west. This street has seen increased<br />
pedestrian activity resulting from recent residential and commercial developments at <strong>13</strong>30 Boylston Street<br />
and Trilogy. Brookline Avenue is of a more intimate scale and is defined by the historical automotive<br />
industry buildings of the 1920’s. It is grounded at the west by the retail and office development of Landmark<br />
Center and to the east by Fenway Park. The Project proposes to retain and enhance the pedestrian link<br />
between Brookline Avenue and Boylston Street, connecting residential, commercial and business uses in the<br />
immediate vicinity.<br />
The Project, as illustrated in Figure 2.1, will create the sense of a gateway into the Fenway neighborhood from<br />
the. With its prominent position and distinctive architectural design, the Project will enhance the corner of<br />
Boylston Street and Brookline Avenue and create a new neighborhood landmark. The improved public realm<br />
along Boylston Street and Brookline Avenue will address the need for better pedestrian connections and<br />
permeability, as well as facilitate accessibility between the existing residential neighborhood, Landmark<br />
Center, the Emerald Necklace, nearby institutions, the Longwood Medical Area, and Fenway Park.<br />
Design Concept and Development<br />
The overall concept of the Project originates from its prominent location at the junction of Brookline Avenue<br />
and Boylston Street – the two major vehicular thoroughfares in the Fenway neighborhood. The design goal of<br />
\\MABOS\projects\1<strong>13</strong>81.00\reports\Article80\Expanded<br />
_PNF\02_Urban Design_FINAL.doc 2-2 Urban Design
















