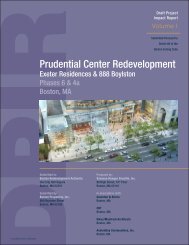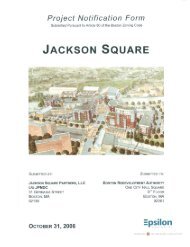point cover jan 13 - Boston Redevelopment Authority
point cover jan 13 - Boston Redevelopment Authority
point cover jan 13 - Boston Redevelopment Authority
You also want an ePaper? Increase the reach of your titles
YUMPU automatically turns print PDFs into web optimized ePapers that Google loves.
Vanasse Hangen Brustlin, Inc.<br />
The Point, <strong>Boston</strong><br />
Project Impacts to Historic Resources<br />
No significant impacts are anticipated to the historic properties noted above, as the majority of resources are<br />
too far from the Project Site to be impacted either visually or by shadows. A Project Notification Form (PNF)<br />
will be submitted to the MHC for review in February 20<strong>13</strong>.<br />
<br />
Design Concept<br />
The project design was carefully developed to meet the unique needs of a gateway project for the Fenway<br />
Neighborhood and to complement the urban design characteristics of the surrounding area. As described<br />
more fully in Chapter 2, Urban Design, the design concept of the upper residential levels includes the setback of the<br />
different masses and a faceted geometry creates a slender and sleek structure, appropriate for a Fenway<br />
neighborhood landmark. The faceted treatment of the façade also aims to reduce the building to a human scale<br />
and enhances pedestrian interaction and attraction along storefronts. At the sidewalk level, exterior enclosure<br />
along the retail and residential lobbies will create a rich and varied streetscape.<br />
The building will include varied glazing and masonry exterior finishes to enhance its unique architectural<br />
presence while reinforcing its appropriateness for the neighborhood (refer to Figure 2.4). Both at the retail<br />
and residential levels, glazed surfaces are maximized while a masonry band concept is utilized to relate to the<br />
material character of the neighborhood.<br />
<br />
Urban Design and Streetscape<br />
The Project aims to introduce high-quality and iconic architecture to provide a transformative effect for the<br />
neighborhood. By redeveloping an underutilized and dilapidated site currently consisting of a collection of<br />
low-story commercial uses with some surface parking, the Project will significantly improve the aesthetic<br />
character of the Project Site. Streetscape improvements include new signage, street furniture, lighting, and<br />
landscaping (street trees). Also, the Project will provide the opportunity for an outdoor seating area for<br />
potential restaurant occupancy at the south-east corner along Boylston Street, which will enhance street life<br />
and character and add diversity to the urban texture.<br />
<br />
Shadow Impacts<br />
No significant impacts are anticipated to the historic properties noted above, as they are too far from the<br />
project area to be impacted either visually or by shadows. The Olmsted Park System to the west, including<br />
Park Drive will have no new shadows from the proposed building. The only historic property that would be<br />
moderately affected by shadow is the Landmark Center, which would receive new shadows from the Project<br />
on partial sections of the building under the 9 A.M. condition in March, September, and December.<br />
\\MABOS\projects\1<strong>13</strong>81.00\reports\Article80\<br />
Expanded_PNF\06_Historic_FINAL.doc 6-6 Historic Resources
















