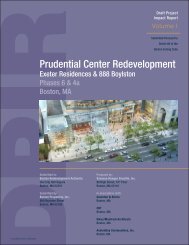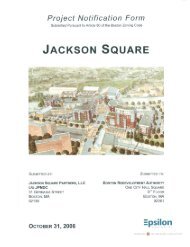point cover jan 13 - Boston Redevelopment Authority
point cover jan 13 - Boston Redevelopment Authority
point cover jan 13 - Boston Redevelopment Authority
You also want an ePaper? Increase the reach of your titles
YUMPU automatically turns print PDFs into web optimized ePapers that Google loves.
\\MABOS\projects\1<strong>13</strong>81.00\reports\Article80\<br />
Expanded_PNF\04_Environmental_FINAL.do<br />
c<br />
Vanasse Hangen Brustlin, Inc.<br />
The Point, <strong>Boston</strong><br />
reflected glare from the viewers’ viewing directions. Clear, tinted, color, fritted and/or reflective glazing<br />
systems’ reflectance characteristic, or the outward reflectance, varies from seven percent to 55 percent,<br />
respectively; however the amount of reflected sun that reaches the surface of interest varies based on the sun<br />
intensity, position, and the total inter-reflection within the surfaces in a given site. Based on glazing studies,<br />
various glass samples were selected by the project architect, design team and supported by the MEP team for<br />
the energy use of the building given their ASHRAE energy compliance requirement for this climatic zone<br />
(zone-5) not to exceed SHGC of 0.40. The characteristics of these glass samples were evaluated for their solar<br />
and daylighting performance. The results show that there are no adverse thermal or visual impacts on the<br />
surrounding spaces and/or on specifically selected <strong>point</strong>s of interest using glass samples with an outwardly<br />
visible reflectance below 15 percent and solar reflectance not exceeding 35 percent based on conditions (refer<br />
to Appendix D for these conditions).<br />
The results show that the currently proposed building design (i.e., building geometry with selected glazing<br />
system, their specific detail as designed within the elevations, and the associated curtain walls) fully comply<br />
with a typical city code ordinance on building façade-related solar glare. The proposed building and<br />
landscape within the Project Site and the associated specifications on selected glazing systems with their<br />
specific solar and optical characteristics will mitigate the reflected glare from the viewers’ viewing directions.<br />
The proposed building will not produce reflected illumination, sky-reflected glare, or direct illumination<br />
across any lot line from a visible source of illumination of such intensity to cause visual discomfort to<br />
pedestrian traffic (i.e., public walking) on the adjacent property or within the property (i.e., pedestrians or<br />
building occupants entering and leaving the building site or employees/public during regular daytime<br />
working hours). Additionally, the building will not result in visual discomfort problems, such as the traffic<br />
hazard, or detract from the use or enjoyment of adjacent surrounding property. The results show that the<br />
average glare index and or glare factor does not exceed the 50 scale which is equal to just admissible rating in<br />
accordance with the Illuminating Engineering Society of North America (IESNA) Standards, 1 the USA<br />
lighting authority, and the International Commission on Illumination (CIE). 2<br />
Solar Heat Build-Up<br />
The solar heat reflected from the building surfaces would not impact the cooling load of the building itself or<br />
the adjacent buildings. In most cases, a large part of incoming solar rays are shielded by the building, shading<br />
other adjacent buildings at various times from sun high intensities or under the low solar altitude conditions.<br />
Solar Glare Mitigation for Bird Safety<br />
The Project is designed with a series of angled facades along its major axis (along Brookline and Boylston).<br />
Over the length of the façade, the angles change as much as eight degrees. This change in angle helps<br />
disconnect visual reflections from the building’s surface for passing birds. Additionally, these small, angled<br />
facades are framed by a pattern of opaque surface. Therefore, if an approach pattern created an angle where<br />
reflections could carry from one surface to another, the opaque surfaces would disconnect this interpretation<br />
and serve to alert birds of the hazard.<br />
<br />
1 www.iesna.org<br />
2 www.cie.co.at<br />
4-14 Environmental Protection
















