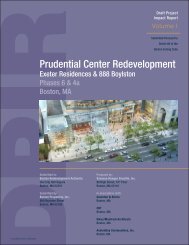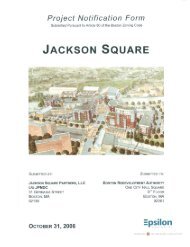point cover jan 13 - Boston Redevelopment Authority
point cover jan 13 - Boston Redevelopment Authority
point cover jan 13 - Boston Redevelopment Authority
You also want an ePaper? Increase the reach of your titles
YUMPU automatically turns print PDFs into web optimized ePapers that Google loves.
Vanasse Hangen Brustlin, Inc.<br />
The Point, <strong>Boston</strong><br />
4 Excludes roof structures and penthouses, which will be used for mechanical or elevator equipment, other structures not devoted to human occupancy, or exterior<br />
rooftop amenity areas, such as decks, pools, patios or other open space, and enclosed areas associated therewith, such as changing rooms and restrooms.<br />
5 In a PDA, the number of parking spaces for residences may be increased to 1.0/D.U. (Section 66-28.1(c)).<br />
6 Section 66-43.4 provides that for a lot abutting more than one street, the requirements for Front Yards shall apply along every Street Line except as otherwise<br />
provided in Section 66-43. Section 66-43.4 also provides that the Front Yard requirements shall apply to that part of a Lot line that is also a Street Line extending<br />
more than 100 feet from the intersection of such line with another Street. Table E of Article 66 provides that no front yards are required in the NDA. Section 66-8(3)<br />
requires that PDAs fronting on Boylston Street have a front yard of 15 feet.<br />
<br />
Planned Development Area (PDA)<br />
The Proponent intends to seek approval for an amendment to the Development Plan for Planned<br />
Development Area No. 56 (the “Trilogy PDA”) for the Project, as currently allowed under Section 3 1A.a of<br />
the Code and as allowed under Section 66-27 of Article 66. The Trilogy PDA, which first will be submitted in<br />
draft form to the BRA, will set forth the use, bulk, dimensional, parking, loading, and design requirements<br />
applicable to the Project and will, if approved, supersede underlying zoning requirements for the Project Site.<br />
Pursuant to Section 80C of the Code, the approval process for the Trilogy PDA and map amendment requires<br />
public hearing and approval by both the BRA and the Zoning Commission.<br />
<br />
Article 80 Review – Large Project Review<br />
Because the proposed building exceeds 50,000 square feet, the Project is subject to the requirements of Large<br />
Project Review pursuant to Article 80 of the Code. Since the proposed building also exceeds 100,000 square<br />
feet, the Project is subject to schematic design review by the <strong>Boston</strong> Civic Design Commission (BCDC) under<br />
Article 28 of the Code.<br />
Based on a comprehensive approach to addressing potential impacts and mitigation similar to the level of<br />
information normally presented in a Draft Project Impact Report (DPIR), it is the desire of the Proponent that<br />
the BRA, after reviewing public and agency comments on this expanded PNF and any further responses to<br />
comments made by the Proponent, may issue a Scoping Determination Waiving Further Review pursuant to<br />
the Article 80B process.<br />
Preliminary Development Impact Project (DIP)<br />
Information<br />
The Project is not anticipated to contain more than 100,000 square feet of gross floor area of Development<br />
Impact Uses, as defined under Section 80B-7 of the Code. However, if the final Project uses constitute a<br />
Development Impact Project under Section 80B-7 of the Code, the Proponent will comply with all exaction<br />
requirements applicable under the Code to the portion of the Project in excess of 100,000 square feet of gross<br />
floor area of Development Impact Uses.<br />
\\MABOS\projects\1<strong>13</strong>81.00\reports\Article80\Expand<br />
ed_PNF\01_GenInfo_RegContext_FINAL.doc 1-6 General Information and Regulatory Context
















