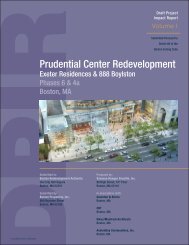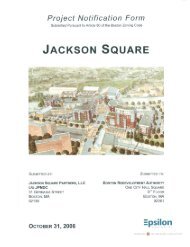point cover jan 13 - Boston Redevelopment Authority
point cover jan 13 - Boston Redevelopment Authority
point cover jan 13 - Boston Redevelopment Authority
You also want an ePaper? Increase the reach of your titles
YUMPU automatically turns print PDFs into web optimized ePapers that Google loves.
Vanasse Hangen Brustlin, Inc.<br />
The Point, <strong>Boston</strong><br />
Site Improvements and Neighborhood Design Benefits<br />
Redevelop an underutilized urban site into a vibrant transit- and pedestrian-oriented mixed-use<br />
development.<br />
Significantly improve the aesthetic character of the Project Site, which currently consists of a collection of<br />
low-story commercial uses.<br />
Introduce high-quality and iconic architecture to provide a transformative effect for the neighborhood.<br />
Provide for a project design that was carefully developed to meet the unique needs of a gateway area of<br />
the Fenway Neighborhood and complement the urban design characteristics of the surrounding area.<br />
Improve the urban design characteristics and aesthetic character of the Project Site and its surroundings<br />
through the enhancement of the public realm.<br />
Encourage pedestrian activity through new retail and residential uses creating liveliness along Brookline<br />
Avenue and Boylston Street as an extension of the Fenway neighborhood.<br />
Promote the use of alternative modes of transportation, encourage pedestrian activity, and improve water<br />
quality.<br />
Provide for appropriate building scale and size at the pedestrian realm.<br />
Enhance the streetscape with the use of signage, street furniture, lighting, and landscaping.<br />
Provide an outdoor seating area for potential restaurant occupancy at the south-east corner of the Project<br />
Site along Boylston Street to enhance street life and character and add diversity to the urban texture.<br />
Transportation Improvements<br />
Provide no new parking by connecting to the existing three-level underground parking garage at Trilogy<br />
(the “Trilogy Garage”) allowing for the Project to utilize existing garage driveways on Brookline Avenue<br />
and Kilmarnock Street.<br />
Enhance pedestrian safety and circulation through improved/upgraded sidewalks and street crossings,<br />
and improved illumination of pedestrian walkways.<br />
Balance the vehicular traffic with the pedestrian and bicyclist demands in the neighborhood by<br />
incorporating the City’s Boylston Street reconstruction plans on the Site, including improved sidewalk<br />
spaces and on-site bicycle storage.<br />
Provide new transit-accessible retail and residential uses (reduced single-occupancy vehicle trips to the<br />
Site).<br />
Accommodate service and loading operations off-street/on-site and internal to the building with a new<br />
one-way right turn only egress driveway from the shared Trilogy driveway to allow trucks to exit to<br />
Boylston Street.<br />
Provide new bicycle facilities (in coordination with BTD), including on-site bike storage for retail<br />
customers and employees as well as <strong>cover</strong>ed/secure bike storage for residents.<br />
Implement a substantial Transportation Demand Management (TDM) Plan to encourage the use of<br />
alternate transportation and discourage single-occupancy vehicle trips.<br />
\\MABOS\projects\1<strong>13</strong>81.00\reports\Article80\Ex<br />
panded_PNF\00d_ProjDescription_FINAL.doc S-10 Project Description
















