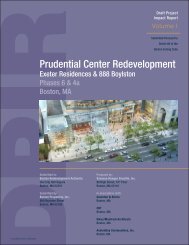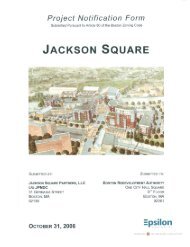point cover jan 13 - Boston Redevelopment Authority
point cover jan 13 - Boston Redevelopment Authority
point cover jan 13 - Boston Redevelopment Authority
You also want an ePaper? Increase the reach of your titles
YUMPU automatically turns print PDFs into web optimized ePapers that Google loves.
Shadow<br />
\\MABOS\projects\1<strong>13</strong>81.00\reports\Article80\<br />
Expanded_PNF\04_Environmental_FINAL.do<br />
c<br />
Vanasse Hangen Brustlin, Inc.<br />
The Point, <strong>Boston</strong><br />
This section describes the anticipated changes to shadows in the project area as a result of the Project.<br />
<br />
Summary of Key Findings<br />
To be expected when replacing a low-density, suburban-style development pattern with urban buildings of<br />
varying heights, the Project will result in new shadows within roads and sidewalks during various times of<br />
the year. The majority of new shadows are along the portions of Brookline Avenue within the vicinity of the<br />
Project Site. There is no negative impact on the Back Bay Fens—a park that is part of the Emerald Necklace<br />
landscape feature that meanders to the west of the Project Site.<br />
The presence of these new shadows is consistent with the urban environment and planning objectives of the<br />
neighborhood, and when combined with the Proponent’s proposed enhancements to the public realm in the<br />
area, are not likely to discourage the use of sidewalks or public areas in the vicinity of the Project Site. It is<br />
anticipated that the neighborhood will benefit from the Project because it will draw more pedestrian traffic to<br />
it and the surrounding area, thus enhancing commercial and recreational activities within the neighborhood.<br />
<br />
Regulatory Context<br />
The Proponent has completed a shadow study as part of this expanded PNF to ascertain the potential new<br />
shadow impacts resulting from the Project. The shadow impact study has been conducted in accordance with<br />
Section 80B-2 of the City of <strong>Boston</strong> Zoning Code with particular emphasis on sidewalks, public plazas, and<br />
other public open spaces as well as nearby building of historical importance. As contemplated by Section 80B-<br />
2(b) of the code, the shadow study for the Project compares the Build and No-Build Conditions.<br />
<br />
Methodology<br />
The following shadow study has been prepared using methodologies consistent with accepted practices for<br />
such studies completed under Article 80 review. The analysis provides a comparison of the No-Build and<br />
Build Conditions. This is accomplished by using a three-dimensional model of the project area using data<br />
provided by the BRA, updated to include nearby foreseeable projects. The analysis is based on the BRA’s 3D<br />
massing model for the Fenway neighborhood and includes the adjacent Trilogy building located between<br />
Brookline Avenue and Boylston Street, <strong>13</strong>30 Boylston Street, and currently approved projects (i.e., 121<br />
Brookline Avenue and Landmark Center North). The study was completed using standard sun altitude and<br />
azimuth data for each study date estimated to occur at latitude and longitude 42°20'37.58"N, 71°6'6.48"W.<br />
Times were adjusted for daylight savings time as appropriate. The No-Build and Build Conditions were<br />
compared for the spring and fall equinoxes, and the summer and winter solstices at 9:00 AM, 12:00 Noon and<br />
3:00 PM. Additional shadows were estimated for summer solstice and fall equinox at 6:00 PM.<br />
4-7 Environmental Protection
















