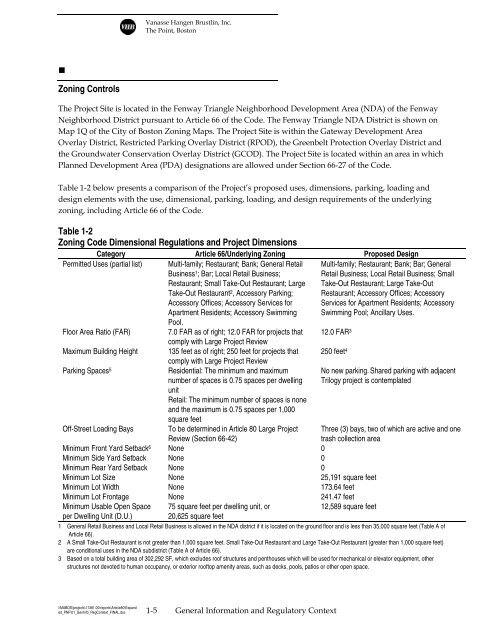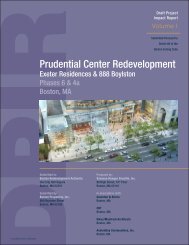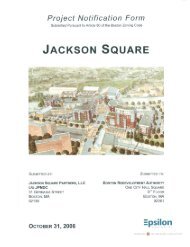point cover jan 13 - Boston Redevelopment Authority
point cover jan 13 - Boston Redevelopment Authority
point cover jan 13 - Boston Redevelopment Authority
Create successful ePaper yourself
Turn your PDF publications into a flip-book with our unique Google optimized e-Paper software.
Zoning Controls<br />
Vanasse Hangen Brustlin, Inc.<br />
The Point, <strong>Boston</strong><br />
The Project Site is located in the Fenway Triangle Neighborhood Development Area (NDA) of the Fenway<br />
Neighborhood District pursuant to Article 66 of the Code. The Fenway Triangle NDA District is shown on<br />
Map 1Q of the City of <strong>Boston</strong> Zoning Maps. The Project Site is within the Gateway Development Area<br />
Overlay District, Restricted Parking Overlay District (RPOD), the Greenbelt Protection Overlay District and<br />
the Groundwater Conservation Overlay District (GCOD). The Project Site is located within an area in which<br />
Planned Development Area (PDA) designations are allowed under Section 66-27 of the Code.<br />
Table 1-2 below presents a comparison of the Project’s proposed uses, dimensions, parking, loading and<br />
design elements with the use, dimensional, parking, loading, and design requirements of the underlying<br />
zoning, including Article 66 of the Code.<br />
Table 1-2<br />
Zoning Code Dimensional Regulations and Project Dimensions<br />
Category Article 66/Underlying Zoning Proposed Design<br />
Permitted Uses (partial list) Multi-family; Restaurant; Bank; General Retail<br />
Business1 ; Bar; Local Retail Business;<br />
Restaurant; Small Take-Out Restaurant; Large<br />
Take-Out Restaurant2 , Accessory Parking;<br />
Accessory Offices; Accessory Services for<br />
Apartment Residents; Accessory Swimming<br />
Pool.<br />
Floor Area Ratio (FAR) 7.0 FAR as of right; 12.0 FAR for projects that<br />
comply with Large Project Review<br />
Maximum Building Height <strong>13</strong>5 feet as of right; 250 feet for projects that<br />
comply with Large Project Review<br />
Parking Spaces5 Residential: The minimum and maximum<br />
number of spaces is 0.75 spaces per dwelling<br />
unit<br />
Retail: The minimum number of spaces is none<br />
and the maximum is 0.75 spaces per 1,000<br />
square feet<br />
Off-Street Loading Bays To be determined in Article 80 Large Project<br />
Review (Section 66-42)<br />
\\MABOS\projects\1<strong>13</strong>81.00\reports\Article80\Expand<br />
ed_PNF\01_GenInfo_RegContext_FINAL.doc 1-5 General Information and Regulatory Context<br />
Multi-family; Restaurant; Bank; Bar; General<br />
Retail Business; Local Retail Business; Small<br />
Take-Out Restaurant; Large Take-Out<br />
Restaurant; Accessory Offices; Accessory<br />
Services for Apartment Residents; Accessory<br />
Swimming Pool; Ancillary Uses.<br />
12.0 FAR 3<br />
250 feet 4<br />
Minimum Front Yard Setback 6 None 0<br />
Minimum Side Yard Setback None 0<br />
Minimum Rear Yard Setback None 0<br />
Minimum Lot Size None 25,191 square feet<br />
Minimum Lot Width None 173.64 feet<br />
Minimum Lot Frontage None 241.47 feet<br />
Minimum Usable Open Space 75 square feet per dwelling unit, or<br />
12,589 square feet<br />
per Dwelling Unit (D.U.) 20,625 square feet<br />
No new parking. Shared parking with adjacent<br />
Trilogy project is contemplated<br />
Three (3) bays, two of which are active and one<br />
trash collection area<br />
1 General Retail Business and Local Retail Business is allowed in the NDA district if it is located on the ground floor and is less than 35,000 square feet (Table A of<br />
Article 66).<br />
2 A Small Take-Out Restaurant is not greater than 1,000 square feet. Small Take-Out Restaurant and Large Take-Out Restaurant (greater than 1,000 square feet)<br />
are conditional uses in the NDA subdistrict (Table A of Article 66).<br />
3 Based on a total building area of 302,292 SF, which excludes roof structures and penthouses which will be used for mechanical or elevator equipment, other<br />
structures not devoted to human occupancy, or exterior rooftop amenity areas, such as decks, pools, patios or other open space.
















