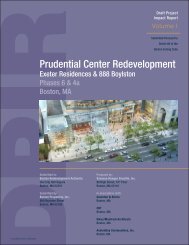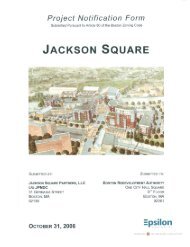point cover jan 13 - Boston Redevelopment Authority
point cover jan 13 - Boston Redevelopment Authority
point cover jan 13 - Boston Redevelopment Authority
Create successful ePaper yourself
Turn your PDF publications into a flip-book with our unique Google optimized e-Paper software.
Introduction<br />
\\MABOS\projects\1<strong>13</strong>81.00\reports\Article80\<br />
Expanded_PNF\04_Environmental_FINAL.do<br />
c<br />
Vanasse Hangen Brustlin, Inc.<br />
The Point, <strong>Boston</strong><br />
4-1 Environmental Protection<br />
Environmental Protection<br />
This chapter presents information on the environmental conditions in the vicinity of the Project Site and the<br />
potential changes that may occur as a result of the Project, as described in the Project Description chapter. A<br />
key goal of the Project is to redevelop the Site for higher and better uses, while avoiding or minimizing<br />
potential adverse environmental impacts.<br />
As discussed in more detail below, the Project-related impacts, which are to be expected in any high-rise<br />
development of this scale, are counterbalanced by the significant benefits for the neighborhood and city,<br />
including the realization of many of the City’s planning goals for the Fenway neighborhood. Temporary<br />
construction-period impacts will be managed to minimize disruption to the surrounding neighborhood.<br />
In compliance with the Article 80 Large Project Review guidelines of the <strong>Boston</strong> Zoning Code, this expanded<br />
PNF considers the potential of project impacts in the following categories:<br />
Pedestrian Wind Water Quality Construction<br />
Shadow Flood Hazard Rodent Control<br />
Daylight Groundwater and Geotechnical Green Building/Sustainability<br />
Solar Glare Solid and Hazardous Waste<br />
Air Quality Noise<br />
4<br />
A pedestrian wind analysis is required because the Project is over 150-feet in height. There is no wildlife<br />
habitat located with or in the vicinity of the Project Site. Chapter 2, Urban Design, provides detailed<br />
descriptions of architectural characteristics, including height, massing, and ground-level treatments, such as<br />
pedestrian ways, amenities and landscaping. Chapter 3, Transportation, provides the detailed traffic and<br />
access impact study. Chapter 5, Infrastructure Systems, provides detailed descriptions of the infrastructure and<br />
utilities required to support the Project. Chapter 6, Historic Resources, identifies and describes historic<br />
resources in the vicinity of the Project Site and evaluates potential Project-related impacts to them.<br />
As demonstrated in the following sections as well as in the above-referenced chapters, the Project has been<br />
designed to mitigate its environmental impacts.
















