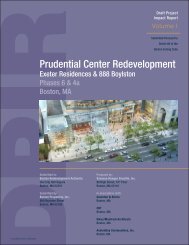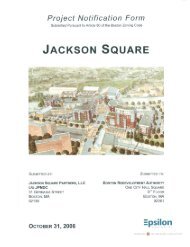point cover jan 13 - Boston Redevelopment Authority
point cover jan 13 - Boston Redevelopment Authority
point cover jan 13 - Boston Redevelopment Authority
Create successful ePaper yourself
Turn your PDF publications into a flip-book with our unique Google optimized e-Paper software.
\\MABOS\projects\1<strong>13</strong>81.00\reports\Article80\<br />
Expanded_PNF\04_Environmental_FINAL.do<br />
c<br />
Vanasse Hangen Brustlin, Inc.<br />
The Point, <strong>Boston</strong><br />
Indoor Environmental Quality (IEQ)<br />
Minimum IAQ Performance (IEQ Prerequisite 1). This prerequisite is achievable. The ventilation code<br />
utilized for the Project will be ASHRAE Standard 62.1-2007, as required by the present Massachusetts<br />
Building Code.<br />
Environmental Tobacco Smoke Control (IEQ Prerequisite 2). This prerequisite is achievable. The<br />
Proponent intends to designate the entire building as a non-smoking facility.<br />
Construction IAQ Management Plan –During Construction, Before Occupancy (IEQ Credit 3.1, 3.2).<br />
These credits are achievable. An Indoor Air Quality Management plan will be implemented during the<br />
construction phase, per the requirements of this credit.<br />
Low-Emitting Materials (IEQ Credits 4.1, 4.2, 4.3, 4.4). These credits are achievable. Project specifications<br />
will encourage provision and tracking of adhesives, sealants, paint, and carpet with low VOC content<br />
limits, as prescribed by the respective applicable standards. Additionally, composite wood products with<br />
no added urea-formaldehyde will be investigated further during design and specified, where feasible.<br />
Indoor Chemical and Pollutant Source Control (IEQ Credit 5). This credit is achievable. A permanent<br />
entryway system is expected to be installed at high-volume building entrances to prevent air<br />
contaminants from entering the building. Housekeeping and laundry areas are expected to be separated<br />
and exhausted to outside to comply with the requirements of this credit. Air handling units are expected<br />
to be provided with appropriate filtration to meet the credit.<br />
Controllability of Systems (IEQ Credits 6.1, 6.2). These credits are achievable. Individual lighting and<br />
temperature controls in the residential areas of the building will meet the minimum requirements of these<br />
credits. For retail spaces, providing individual lighting and thermal comfort controls in office and<br />
administrative spaces (per the LEED BD+C Retail Supplement) will be encouraged through tenant<br />
guidelines for fit-out.<br />
Thermal Comfort (IEQ Credit 7.1). This credit is expected to be achievable. The building envelope and<br />
HVAC systems are expected to be designed to meet the requirements of ASHRAE 55-2004.<br />
Daylight and Views (IEQ Credits 8.1, 8.2). These credits are achievable. Based on conceptual design,<br />
daylight exposure and views are expected to be maximized and will continue to be evaluated in detail<br />
during final design to determine compliance with the credit requirements.<br />
<br />
Innovation in Design (ID)<br />
Transportation Demand Management (TDM) Plan (ID Credit 1.1). This credit is achievable as an<br />
Exemplary Performance credit under SSc4. Consistent with the City’s goals to reduce auto dependency,<br />
the Project will offer TDM measures to encourage alternative modes of transportation. (Refer to Chapter<br />
3, Transportation for further details.)<br />
4-44 Environmental Protection
















