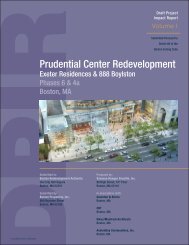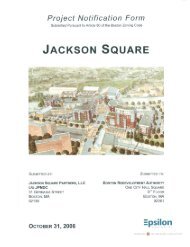point cover jan 13 - Boston Redevelopment Authority
point cover jan 13 - Boston Redevelopment Authority
point cover jan 13 - Boston Redevelopment Authority
You also want an ePaper? Increase the reach of your titles
YUMPU automatically turns print PDFs into web optimized ePapers that Google loves.
Vanasse Hangen Brustlin, Inc.<br />
The Point, <strong>Boston</strong><br />
Table 3-3<br />
Peak Existing Bicycle Storage*<br />
Building Program Space Utilized Bicycle Spaces*<br />
Trilogy 576 residential units 72<br />
<strong>13</strong>30 Boylston Street 215 residential units 54<br />
Landmark Center Outdoor 870,000 square feet 18<br />
Landmark Center Indoor 870,000 square feet 22<br />
*Results shown indicate highest bicycle count during the survey.<br />
Currently, there are no specific on-street bicycle facilities, such as bicycle lanes, in the immediate area of<br />
Project Site. The Boylston Street Reconstruction Project includes installation of bicycle lanes on Boylston<br />
Street. In addition, the City plans a multi-use path along the MBTA’s D Line right-of-way to the north of the<br />
Project Site. This path will connect the planned Parcel 7 development on Overland Street to the Emerald<br />
Necklace. It is expected that bicycle volumes will increase in the near future with the provision of on- and offstreet<br />
bicycle lanes.<br />
Existing Parking<br />
The Project Site currently has 15 surface parking spaces adjacent to the existing building structure along<br />
Boylston Street where no formal sidewalk exists. In addition, there are approximately 12 informal parking<br />
spaces below grade accessed from a ramp off Boylston Street. The existing approximately 27 parking spaces<br />
are used primarily by patrons of the existing establishments. The existing parking results in a large portion of<br />
the Boylston Street frontage to be an open curb cut which has an impact on the pedestrian access along<br />
Boylston Street.<br />
On-street public parking in the area is presented in Figure 3.10. On-street parking primarily serves two<br />
purposes in the area: Fenway residents to the south of Boylston Street; and short-term commercial patrons on<br />
and to the north of Boylston Street. Metered spaces are provided immediately adjacent to the Project Site on<br />
Boylston Street and Brookline Avenue. The Brookline Avenue spaces are signed with morning peak hour<br />
restrictions. Van Ness Street provides two-hour on-street parking spaces. No parking is provided on<br />
Kilmarnock Street.<br />
Future Transportation Conditions<br />
Two future conditions scenarios were evaluated for a future five-year time horizon (2017) in order to assess<br />
the potential Project-related traffic impacts: the No-Build and Build Conditions. These future conditions are<br />
summarized in the sections below.<br />
<br />
No-Build Condition<br />
The 2017 No-Build Condition was developed to evaluate future transportation conditions in the traffic study<br />
area without consideration of the Project. In accordance with BTD guidelines, this future analysis year<br />
represents a five-year horizon (2017) from existing conditions (2012). The No-Build Condition provides insight<br />
\\MABOS\projects\1<strong>13</strong>81.00\reports\Article80\Expand<br />
ed_PNF\03_Transportation_FINAL.doc 3-9 Transportation
















