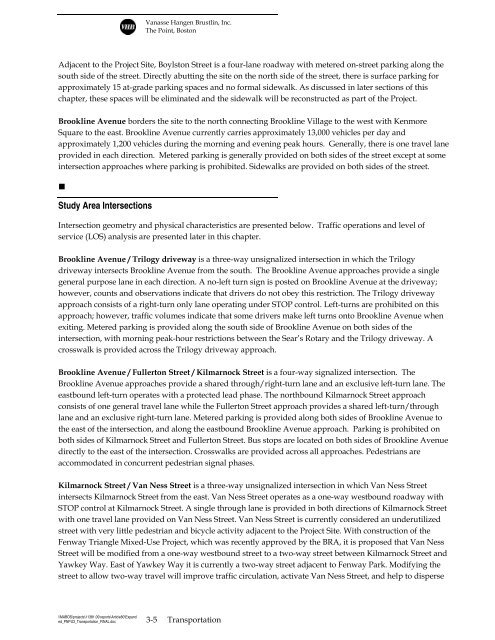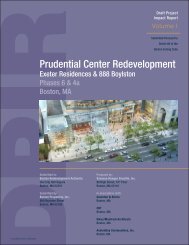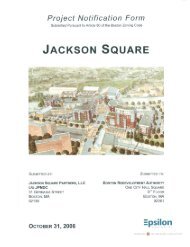point cover jan 13 - Boston Redevelopment Authority
point cover jan 13 - Boston Redevelopment Authority
point cover jan 13 - Boston Redevelopment Authority
You also want an ePaper? Increase the reach of your titles
YUMPU automatically turns print PDFs into web optimized ePapers that Google loves.
Vanasse Hangen Brustlin, Inc.<br />
The Point, <strong>Boston</strong><br />
Adjacent to the Project Site, Boylston Street is a four-lane roadway with metered on-street parking along the<br />
south side of the street. Directly abutting the site on the north side of the street, there is surface parking for<br />
approximately 15 at-grade parking spaces and no formal sidewalk. As discussed in later sections of this<br />
chapter, these spaces will be eliminated and the sidewalk will be reconstructed as part of the Project.<br />
Brookline Avenue borders the site to the north connecting Brookline Village to the west with Kenmore<br />
Square to the east. Brookline Avenue currently carries approximately <strong>13</strong>,000 vehicles per day and<br />
approximately 1,200 vehicles during the morning and evening peak hours. Generally, there is one travel lane<br />
provided in each direction. Metered parking is generally provided on both sides of the street except at some<br />
intersection approaches where parking is prohibited. Sidewalks are provided on both sides of the street.<br />
<br />
Study Area Intersections<br />
Intersection geometry and physical characteristics are presented below. Traffic operations and level of<br />
service (LOS) analysis are presented later in this chapter.<br />
Brookline Avenue / Trilogy driveway is a three-way unsignalized intersection in which the Trilogy<br />
driveway intersects Brookline Avenue from the south. The Brookline Avenue approaches provide a single<br />
general purpose lane in each direction. A no-left turn sign is posted on Brookline Avenue at the driveway;<br />
however, counts and observations indicate that drivers do not obey this restriction. The Trilogy driveway<br />
approach consists of a right-turn only lane operating under STOP control. Left-turns are prohibited on this<br />
approach; however, traffic volumes indicate that some drivers make left turns onto Brookline Avenue when<br />
exiting. Metered parking is provided along the south side of Brookline Avenue on both sides of the<br />
intersection, with morning peak-hour restrictions between the Sear’s Rotary and the Trilogy driveway. A<br />
crosswalk is provided across the Trilogy driveway approach.<br />
Brookline Avenue / Fullerton Street / Kilmarnock Street is a four-way signalized intersection. The<br />
Brookline Avenue approaches provide a shared through/right-turn lane and an exclusive left-turn lane. The<br />
eastbound left-turn operates with a protected lead phase. The northbound Kilmarnock Street approach<br />
consists of one general travel lane while the Fullerton Street approach provides a shared left-turn/through<br />
lane and an exclusive right-turn lane. Metered parking is provided along both sides of Brookline Avenue to<br />
the east of the intersection, and along the eastbound Brookline Avenue approach. Parking is prohibited on<br />
both sides of Kilmarnock Street and Fullerton Street. Bus stops are located on both sides of Brookline Avenue<br />
directly to the east of the intersection. Crosswalks are provided across all approaches. Pedestrians are<br />
accommodated in concurrent pedestrian signal phases.<br />
Kilmarnock Street / Van Ness Street is a three-way unsignalized intersection in which Van Ness Street<br />
intersects Kilmarnock Street from the east. Van Ness Street operates as a one-way westbound roadway with<br />
STOP control at Kilmarnock Street. A single through lane is provided in both directions of Kilmarnock Street<br />
with one travel lane provided on Van Ness Street. Van Ness Street is currently considered an underutilized<br />
street with very little pedestrian and bicycle activity adjacent to the Project Site. With construction of the<br />
Fenway Triangle Mixed-Use Project, which was recently approved by the BRA, it is proposed that Van Ness<br />
Street will be modified from a one-way westbound street to a two-way street between Kilmarnock Street and<br />
Yawkey Way. East of Yawkey Way it is currently a two-way street adjacent to Fenway Park. Modifying the<br />
street to allow two-way travel will improve traffic circulation, activate Van Ness Street, and help to disperse<br />
\\MABOS\projects\1<strong>13</strong>81.00\reports\Article80\Expand<br />
ed_PNF\03_Transportation_FINAL.doc 3-5 Transportation
















