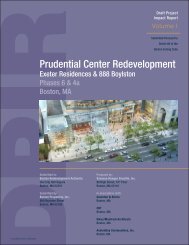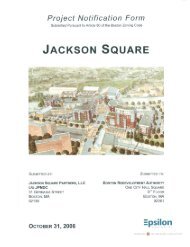point cover jan 13 - Boston Redevelopment Authority
point cover jan 13 - Boston Redevelopment Authority
point cover jan 13 - Boston Redevelopment Authority
You also want an ePaper? Increase the reach of your titles
YUMPU automatically turns print PDFs into web optimized ePapers that Google loves.
Vanasse Hangen Brustlin, Inc.<br />
The Point, <strong>Boston</strong><br />
the Project is to create an iconic landmark to mark the entrance of the Fenway neighborhood invigorating the<br />
pedestrian realm with both residential and commercial activity.<br />
The Project further represents an extension of the City’s urban revitalization strategies for the Fenway<br />
neighborhood, which have most recently focused on the revitalization of Boylston Street. <strong>13</strong>30 Boylston Street<br />
and Trilogy have successfully created a new vibrant streetscape along both Boylston Street and Brookline<br />
Avenue. By strengthening the sense of a gateway and creating a new landmark, the Project proposes to<br />
expand upon the commercial growth of Boylston Street and carry over retail and commercial activity from<br />
the Landmark Center to Brookline Avenue. The Project also aims to strengthen pedestrian circulation and<br />
street life between Boylston Street and Brookline Avenue.<br />
The Project will provide a two-story retail base designed to human scale in order to activate and invigorate<br />
the street edge and welcome pedestrian activity. To reduce potential congestion on local roadways caused by<br />
servicing the building, an off-street/on-site loading dock will be provided as part of the Project and will be<br />
accessed via the service driveway on the eastern edge of the Project between Brookline Avenue and Boylston<br />
Street. At the southeast corner of the Project Site, an outdoor seating area for restaurant occupancy will<br />
expand existing outdoor dining opportunities at Trilogy along Boylston Street. No new parking will be<br />
constructed as part of the Project as a shared parking arrangement with Trilogy is anticipated. A floor-toceiling<br />
glass walkway at the second level will span the driveway between the Project and Trilogy and<br />
contribute to a more lively and active street life. Refer to Figures 2.2a and 2.2b for the proposed building<br />
elevations.<br />
<br />
Height and Massing<br />
Instead of extruding the triangular outline of the parcel up the entire height of the project, the distinctive<br />
architectural massing converges towards and fans away from the corner of Brookline Avenue and Boylston<br />
Street, both in plan and elevation. The building massing is vertically broken into components that reflect the<br />
different functions of the building, creating a rhythm and scale appropriate to the Fenway neighborhood.<br />
Differentiated by their form and geometry, these key components are retail and residential. The two-story<br />
retail base is anchored at the corner of Brookline Avenue and Boylston Street and reinforces the street wall at<br />
the Project’s perimeter, creating a pedestrian-appropriate scale at the street level. The residential tower above<br />
the retail base is set back on the north and on the south and broken into three slender bars with the middle<br />
bar pushing toward the junction of Boylston Street and Brookline Avenue. The residential floors push toward<br />
the Emerald Necklace moving up the building. Refer to Figures 2.3a and 2.3b for the proposed building<br />
sections and to Figure 2.4 for the massing diagrams.<br />
The façade is also broken into vertical components in a distinctive saw tooth pattern that gradually decrease<br />
in frequency toward the corner of Brookline Avenue and Boylston Street. The effect is a dynamic rhythm and<br />
the feeling of dematerialization as the building moves toward the Emerald Necklace. The proposed façade<br />
treatment has various benefits. At the street level, it breaks down the building into an appropriate scale,<br />
enhancing the pedestrian realm. While on the residential levels above, it minimizes the effects of solar glare<br />
and heat gain on adjacent properties and public spaces. Further, the setback of the upper residential levels<br />
minimizes shadow impacts on neighboring buildings and open public spaces.<br />
\\MABOS\projects\1<strong>13</strong>81.00\reports\Article80\Expanded<br />
_PNF\02_Urban Design_FINAL.doc 2-3 Urban Design
















