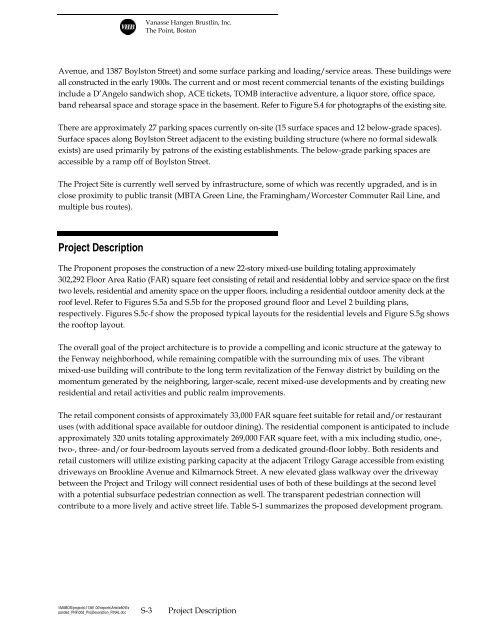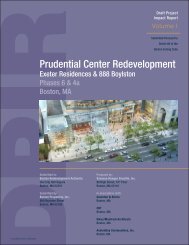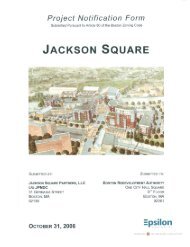point cover jan 13 - Boston Redevelopment Authority
point cover jan 13 - Boston Redevelopment Authority
point cover jan 13 - Boston Redevelopment Authority
You also want an ePaper? Increase the reach of your titles
YUMPU automatically turns print PDFs into web optimized ePapers that Google loves.
Vanasse Hangen Brustlin, Inc.<br />
The Point, <strong>Boston</strong><br />
Avenue, and <strong>13</strong>87 Boylston Street) and some surface parking and loading/service areas. These buildings were<br />
all constructed in the early 1900s. The current and or most recent commercial tenants of the existing buildings<br />
include a D’Angelo sandwich shop, ACE tickets, TOMB interactive adventure, a liquor store, office space,<br />
band rehearsal space and storage space in the basement. Refer to Figure S.4 for photographs of the existing site.<br />
There are approximately 27 parking spaces currently on-site (15 surface spaces and 12 below-grade spaces).<br />
Surface spaces along Boylston Street adjacent to the existing building structure (where no formal sidewalk<br />
exists) are used primarily by patrons of the existing establishments. The below-grade parking spaces are<br />
accessible by a ramp off of Boylston Street.<br />
The Project Site is currently well served by infrastructure, some of which was recently upgraded, and is in<br />
close proximity to public transit (MBTA Green Line, the Framingham/Worcester Commuter Rail Line, and<br />
multiple bus routes).<br />
Project Description<br />
The Proponent proposes the construction of a new 22-story mixed-use building totaling approximately<br />
302,292 Floor Area Ratio (FAR) square feet consisting of retail and residential lobby and service space on the first<br />
two levels, residential and amenity space on the upper floors, including a residential outdoor amenity deck at the<br />
roof level. Refer to Figures S.5a and S.5b for the proposed ground floor and Level 2 building plans,<br />
respectively. Figures S.5c-f show the proposed typical layouts for the residential levels and Figure S.5g shows<br />
the rooftop layout.<br />
The overall goal of the project architecture is to provide a compelling and iconic structure at the gateway to<br />
the Fenway neighborhood, while remaining compatible with the surrounding mix of uses. The vibrant<br />
mixed-use building will contribute to the long term revitalization of the Fenway district by building on the<br />
momentum generated by the neighboring, larger-scale, recent mixed-use developments and by creating new<br />
residential and retail activities and public realm improvements.<br />
The retail component consists of approximately 33,000 FAR square feet suitable for retail and/or restaurant<br />
uses (with additional space available for outdoor dining). The residential component is anticipated to include<br />
approximately 320 units totaling approximately 269,000 FAR square feet, with a mix including studio, one-,<br />
two-, three- and/or four-bedroom layouts served from a dedicated ground-floor lobby. Both residents and<br />
retail customers will utilize existing parking capacity at the adjacent Trilogy Garage accessible from existing<br />
driveways on Brookline Avenue and Kilmarnock Street. A new elevated glass walkway over the driveway<br />
between the Project and Trilogy will connect residential uses of both of these buildings at the second level<br />
with a potential subsurface pedestrian connection as well. The transparent pedestrian connection will<br />
contribute to a more lively and active street life. Table S-1 summarizes the proposed development program.<br />
\\MABOS\projects\1<strong>13</strong>81.00\reports\Article80\Ex<br />
panded_PNF\00d_ProjDescription_FINAL.doc S-3 Project Description
















