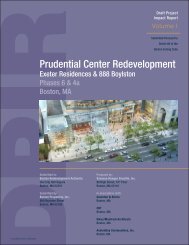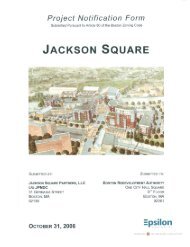point cover jan 13 - Boston Redevelopment Authority
point cover jan 13 - Boston Redevelopment Authority
point cover jan 13 - Boston Redevelopment Authority
You also want an ePaper? Increase the reach of your titles
YUMPU automatically turns print PDFs into web optimized ePapers that Google loves.
Conclusion<br />
\\MABOS\projects\1<strong>13</strong>81.00\reports\Article80\Expand<br />
ed_PNF\03_Transportation_FINAL.doc<br />
Vanasse Hangen Brustlin, Inc.<br />
The Point, <strong>Boston</strong><br />
The additional traffic generated by the Project is expected to have limited impacts on the area’s traffic<br />
operations. During the morning peak hour, the Project is expected to generate 44 trips (<strong>13</strong> in and 31out) and<br />
during the evening peak hour, it is expected to generate 79 trips (45 in and 34 out). The results of the analysis<br />
indicate that there will be no substantial changes in level of service in the study area from Project-related<br />
traffic.<br />
Parking will be made available in the neighboring Trilogy Garage. A connection to the new building will be<br />
provided via a pedestrian walkway connecting the Project to Trilogy at the second level and potentially<br />
below grade with a subsurface pedestrian connection. The Trilogy garage was planned with excess capacity<br />
intended for the Point Project. Any additional parking demands will be met in other area garages owned by<br />
the Proponent or its affiliates in the neighborhood.<br />
A designated off-street loading dock will be constructed so that truck maneuvering will not impact the<br />
adjacent streets. An extension of the shared driveway will be provided to allow trucks to egress to Boylston<br />
Street. This driveway will be treated as a pedestrian environment and exiting trucks will be restricted to<br />
making a right turn only onto Boylston Street. In addition, an on-street loading zone is proposed on Brookline<br />
Avenue adjacent to the Project Site.<br />
The Project will also incorporate the City’s vision for a more pedestrian friendly environment at the<br />
intersection of Brookline Avenue and Boylston Street adjacent to the Project Site. As planned, the channelized<br />
right-turn that exists today will be removed to create a pedestrian plaza, thus reducing the number of<br />
pedestrian crossing <strong>point</strong>s and conflicts at the Sear’s Rotary.<br />
The Project embraces the City’s plans for activating the pedestrian realm, providing bicycle facilities and<br />
establishing a cohesive streetscape for the corridor as a whole. The Project will help reach these goals by:<br />
Eliminating surface parking along the Boylston Street frontage to allow for a continuous sidewalk<br />
Utilizing existing area parking and providing no new parking<br />
Providing an off-street loading dock area<br />
Providing new sidewalks and street trees<br />
Enhancing the pedestrian realm around the Project<br />
Installing new lighting to enhance the pedestrian environment and increase safety<br />
Providing bicycle storage for tenants and for the general public<br />
Implementing an aggressive TDM plan to discourage single-occupancy vehicle trips<br />
3-18 Transportation
















