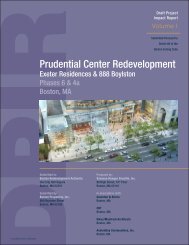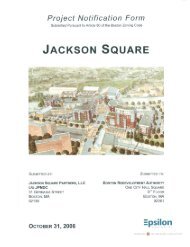point cover jan 13 - Boston Redevelopment Authority
point cover jan 13 - Boston Redevelopment Authority
point cover jan 13 - Boston Redevelopment Authority
Create successful ePaper yourself
Turn your PDF publications into a flip-book with our unique Google optimized e-Paper software.
Audubon Circle Area<br />
Vanasse Hangen Brustlin, Inc.<br />
The Point, <strong>Boston</strong><br />
The Audubon Circle area has a collection of well-designed residential buildings dating from 1888 to c.1915<br />
representing an extension of the fashionable Back Bay residential district into Brookline. Beacon Street and<br />
Audubon Circle, designed by Frederick Law Olmsted, are built up with substantial single family row houses,<br />
three-family houses and larger apartment complexes, among which are several S.D. Kelly groups of Queen<br />
Anne/Romanesque row house (1888-95), the Renaissance Revival 875 Beacon Street (1895); W.L. Morrison's<br />
Jacobethan 899-909 Beacon Sheet and 6-16 Keswick Street (1901); Kilham and Hopkins' Baronial three-family<br />
house (1905) and Audubon Court Apartments (1915); Benjamin Fox's Romanesque/Georgian Revival<br />
Strathcona Terrace and Audubon Terrace (1903); the Beaux Arts - Jacobethan Inverness (1898); and the Ralph<br />
Adams Cram Ruggles Church (1914) designed in the Georgian Revival style. 1 The area was recommended<br />
eligible for the National Register in 1983, but there is no official MHC opinion regarding its eligibility on file.<br />
<br />
Park Drive Area<br />
The Park Drive area follows Park Drive between Queensberry Street and Kilmarnock Street. This contiguous<br />
collection of town houses and large apartment buildings facing the Back Bay Fens represents the highest<br />
quality designs in the West Fens during the period 1899-1930. These include Charles Cummings' Georgian<br />
Revival Robert Treat Paine, Jr. House (1899); Theodore M. Clark's Mansard/ Queen Anne/Georgian Revival<br />
107 Park Drive (1903); George N. Jacobs' 61-69 Park Drive (1921); and Brown and Hienan's 111 and 125-143<br />
Park Drive (1922). The area was recommended for inclusion in a Park Drive National Register and<br />
Architectural Conservation District in 1983 in the <strong>Boston</strong> Landmarks Commission survey.<br />
<br />
Emmanuel College Main Building, 400 The Fenway<br />
This building meets <strong>Boston</strong> Landmarks Commission criteria for both National Register listing and <strong>Boston</strong><br />
Landmark designation as an intact, noteworthy example of Modern Gothic academic design. Designed by<br />
Maginnis and Walsh, a noted <strong>Boston</strong> architectural firm, this red-brick structure with a distinctive bell tower<br />
serves as a significant visual landmark along the Fenway. Originally the Convent and Academy of Notre<br />
Dame, this building was completed in 1916.<br />
Existing Archaeological Resources<br />
Given the extensive and dense urban development that has occurred in the project area over many years, it is<br />
unlikely that the Project Site would yield any significant archaeological resources. Thus, there is little<br />
potential for the disturbance of significant archaeological resources. Review of MHC records did not reveal<br />
any known archaeological resources on the site or in the immediate vicinity.<br />
<br />
1 Olmsted Plaza Associates, DPIR/DEIR Olmsted Plaza, September 1989.<br />
\\MABOS\projects\1<strong>13</strong>81.00\reports\Article80\<br />
Expanded_PNF\06_Historic_FINAL.doc 6-5 Historic Resources
















