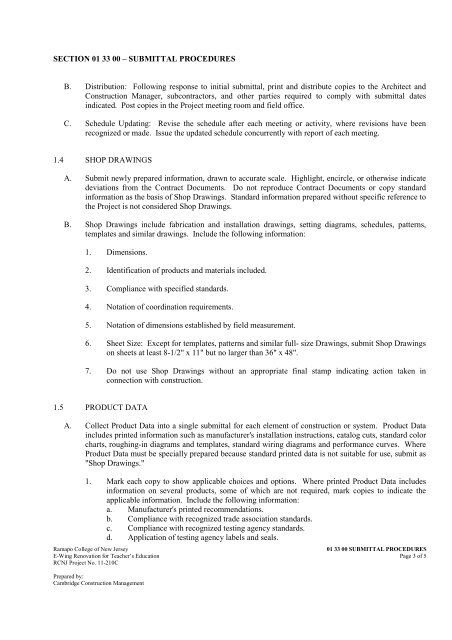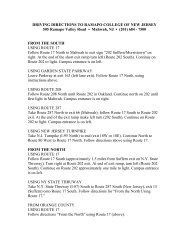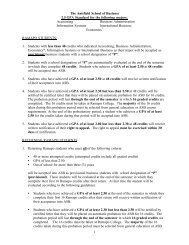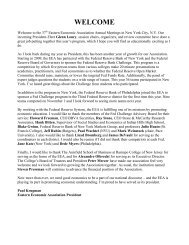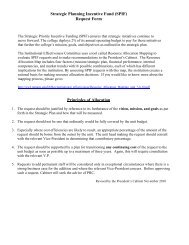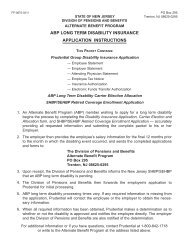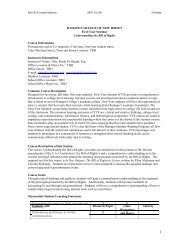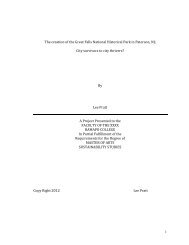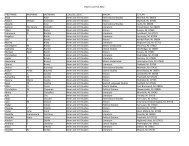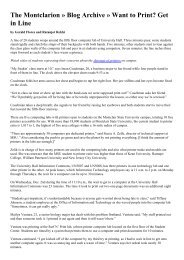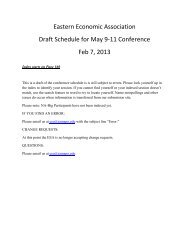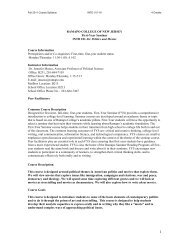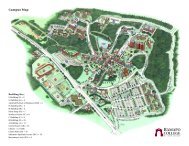Project Manual 11-210C - Ramapo College of New Jersey
Project Manual 11-210C - Ramapo College of New Jersey
Project Manual 11-210C - Ramapo College of New Jersey
You also want an ePaper? Increase the reach of your titles
YUMPU automatically turns print PDFs into web optimized ePapers that Google loves.
SECTION 01 33 00 – SUBMITTAL PROCEDURES<br />
B. Distribution: Following response to initial submittal, print and distribute copies to the Architect and<br />
Construction Manager, subcontractors, and other parties required to comply with submittal dates<br />
indicated. Post copies in the <strong>Project</strong> meeting room and field <strong>of</strong>fice.<br />
C. Schedule Updating: Revise the schedule after each meeting or activity, where revisions have been<br />
recognized or made. Issue the updated schedule concurrently with report <strong>of</strong> each meeting.<br />
1.4 SHOP DRAWINGS<br />
A. Submit newly prepared information, drawn to accurate scale. Highlight, encircle, or otherwise indicate<br />
deviations from the Contract Documents. Do not reproduce Contract Documents or copy standard<br />
information as the basis <strong>of</strong> Shop Drawings. Standard information prepared without specific reference to<br />
the <strong>Project</strong> is not considered Shop Drawings.<br />
B. Shop Drawings include fabrication and installation drawings, setting diagrams, schedules, patterns,<br />
templates and similar drawings. Include the following information:<br />
1. Dimensions.<br />
2. Identification <strong>of</strong> products and materials included.<br />
3. Compliance with specified standards.<br />
4. Notation <strong>of</strong> coordination requirements.<br />
5. Notation <strong>of</strong> dimensions established by field measurement.<br />
6. Sheet Size: Except for templates, patterns and similar full- size Drawings, submit Shop Drawings<br />
on sheets at least 8-1/2" x <strong>11</strong>" but no larger than 36" x 48".<br />
7. Do not use Shop Drawings without an appropriate final stamp indicating action taken in<br />
connection with construction.<br />
1.5 PRODUCT DATA<br />
A. Collect Product Data into a single submittal for each element <strong>of</strong> construction or system. Product Data<br />
includes printed information such as manufacturer's installation instructions, catalog cuts, standard color<br />
charts, roughing-in diagrams and templates, standard wiring diagrams and performance curves. Where<br />
Product Data must be specially prepared because standard printed data is not suitable for use, submit as<br />
"Shop Drawings."<br />
1. Mark each copy to show applicable choices and options. Where printed Product Data includes<br />
information on several products, some <strong>of</strong> which are not required, mark copies to indicate the<br />
applicable information. Include the following information:<br />
a. Manufacturer's printed recommendations.<br />
b. Compliance with recognized trade association standards.<br />
c. Compliance with recognized testing agency standards.<br />
d. Application <strong>of</strong> testing agency labels and seals.<br />
<strong>Ramapo</strong> <strong>College</strong> <strong>of</strong> <strong>New</strong> <strong>Jersey</strong><br />
01 33 00 SUBMITTAL PROCEDURES<br />
E-Wing Renovation for Teacher’s Education Page 3 <strong>of</strong> 5<br />
RCNJ <strong>Project</strong> No. <strong>11</strong>-<strong>210C</strong><br />
Prepared by:<br />
Cambridge Construction Management


