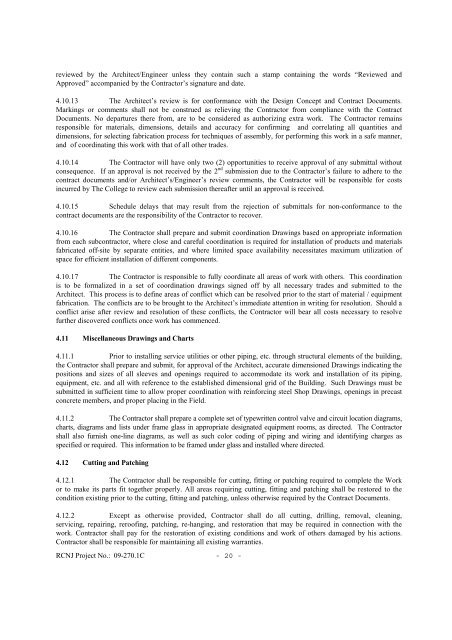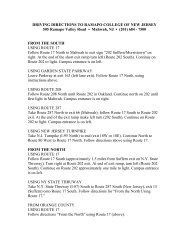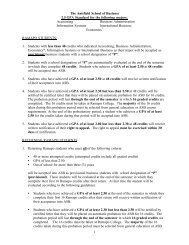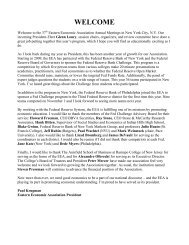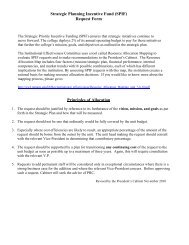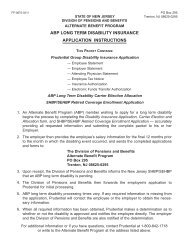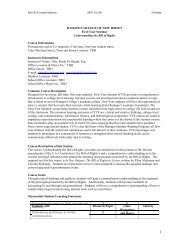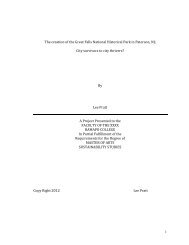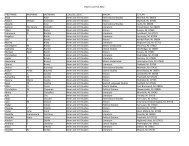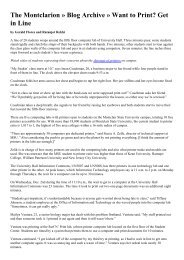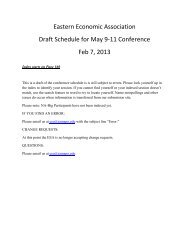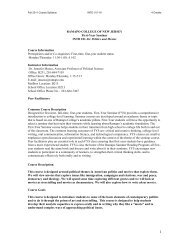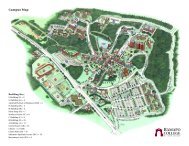Project Manual 11-210C - Ramapo College of New Jersey
Project Manual 11-210C - Ramapo College of New Jersey
Project Manual 11-210C - Ramapo College of New Jersey
You also want an ePaper? Increase the reach of your titles
YUMPU automatically turns print PDFs into web optimized ePapers that Google loves.
eviewed by the Architect/Engineer unless they contain such a stamp containing the words “Reviewed and<br />
Approved” accompanied by the Contractor’s signature and date.<br />
4.10.13 The Architect’s review is for conformance with the Design Concept and Contract Documents.<br />
Markings or comments shall not be construed as relieving the Contractor from compliance with the Contract<br />
Documents. No departures there from, are to be considered as authorizing extra work. The Contractor remains<br />
responsible for materials, dimensions, details and accuracy for confirming and correlating all quantities and<br />
dimensions, for selecting fabrication process for techniques <strong>of</strong> assembly, for performing this work in a safe manner,<br />
and <strong>of</strong> coordinating this work with that <strong>of</strong> all other trades.<br />
4.10.14 The Contractor will have only two (2) opportunities to receive approval <strong>of</strong> any submittal without<br />
consequence. If an approval is not received by the 2 nd submission due to the Contractor’s failure to adhere to the<br />
contract documents and/or Architect’s/Engineer’s review comments, the Contractor will be responsible for costs<br />
incurred by The <strong>College</strong> to review each submission thereafter until an approval is received.<br />
4.10.15 Schedule delays that may result from the rejection <strong>of</strong> submittals for non-conformance to the<br />
contract documents are the responsibility <strong>of</strong> the Contractor to recover.<br />
4.10.16 The Contractor shall prepare and submit coordination Drawings based on appropriate information<br />
from each subcontractor, where close and careful coordination is required for installation <strong>of</strong> products and materials<br />
fabricated <strong>of</strong>f-site by separate entities, and where limited space availability necessitates maximum utilization <strong>of</strong><br />
space for efficient installation <strong>of</strong> different components.<br />
4.10.17 The Contractor is responsible to fully coordinate all areas <strong>of</strong> work with others. This coordination<br />
is to be formalized in a set <strong>of</strong> coordination drawings signed <strong>of</strong>f by all necessary trades and submitted to the<br />
Architect. This process is to define areas <strong>of</strong> conflict which can be resolved prior to the start <strong>of</strong> material / equipment<br />
fabrication. The conflicts are to be brought to the Architect’s immediate attention in writing for resolution. Should a<br />
conflict arise after review and resolution <strong>of</strong> these conflicts, the Contractor will bear all costs necessary to resolve<br />
further discovered conflicts once work has commenced.<br />
4.<strong>11</strong> Miscellaneous Drawings and Charts<br />
4.<strong>11</strong>.1 Prior to installing service utilities or other piping, etc. through structural elements <strong>of</strong> the building,<br />
the Contractor shall prepare and submit, for approval <strong>of</strong> the Architect, accurate dimensioned Drawings indicating the<br />
positions and sizes <strong>of</strong> all sleeves and openings required to accommodate its work and installation <strong>of</strong> its piping,<br />
equipment, etc. and all with reference to the established dimensional grid <strong>of</strong> the Building. Such Drawings must be<br />
submitted in sufficient time to allow proper coordination with reinforcing steel Shop Drawings, openings in precast<br />
concrete members, and proper placing in the Field.<br />
4.<strong>11</strong>.2 The Contractor shall prepare a complete set <strong>of</strong> typewritten control valve and circuit location diagrams,<br />
charts, diagrams and lists under frame glass in appropriate designated equipment rooms, as directed. The Contractor<br />
shall also furnish one-line diagrams, as well as such color coding <strong>of</strong> piping and wiring and identifying charges as<br />
specified or required. This information to be framed under glass and installed where directed.<br />
4.12 Cutting and Patching<br />
4.12.1 The Contractor shall be responsible for cutting, fitting or patching required to complete the Work<br />
or to make its parts fit together properly. All areas requiring cutting, fitting and patching shall be restored to the<br />
condition existing prior to the cutting, fitting and patching, unless otherwise required by the Contract Documents.<br />
4.12.2 Except as otherwise provided, Contractor shall do all cutting, drilling, removal, cleaning,<br />
servicing, repairing, rero<strong>of</strong>ing, patching, re-hanging, and restoration that may be required in connection with the<br />
work. Contractor shall pay for the restoration <strong>of</strong> existing conditions and work <strong>of</strong> others damaged by his actions.<br />
Contractor shall be responsible for maintaining all existing warranties.<br />
RCNJ <strong>Project</strong> No.: 09-270.1C - 20 -


