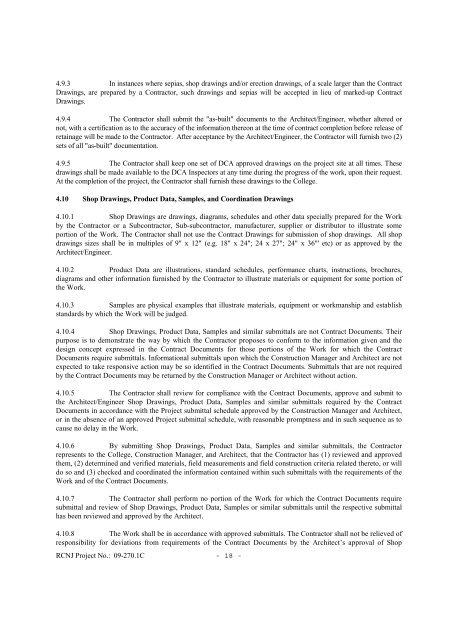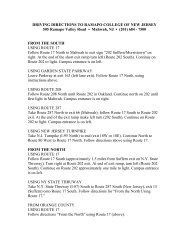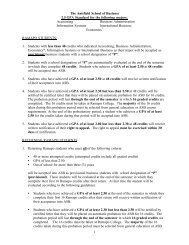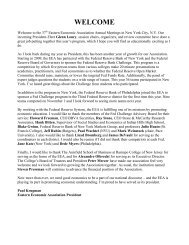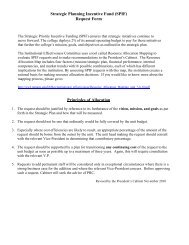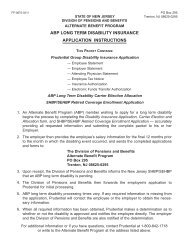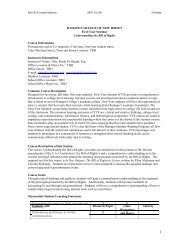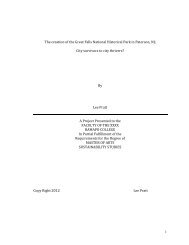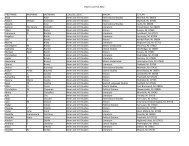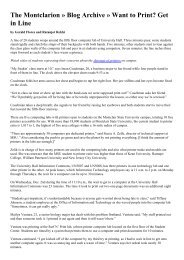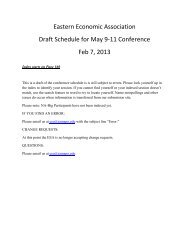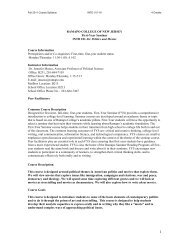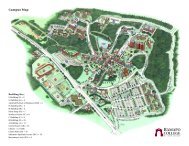Project Manual 11-210C - Ramapo College of New Jersey
Project Manual 11-210C - Ramapo College of New Jersey
Project Manual 11-210C - Ramapo College of New Jersey
Create successful ePaper yourself
Turn your PDF publications into a flip-book with our unique Google optimized e-Paper software.
4.9.3 In instances where sepias, shop drawings and/or erection drawings, <strong>of</strong> a scale larger than the Contract<br />
Drawings, are prepared by a Contractor, such drawings and sepias will be accepted in lieu <strong>of</strong> marked-up Contract<br />
Drawings.<br />
4.9.4 The Contractor shall submit the "as-built" documents to the Architect/Engineer, whether altered or<br />
not, with a certification as to the accuracy <strong>of</strong> the information thereon at the time <strong>of</strong> contract completion before release <strong>of</strong><br />
retainage will be made to the Contractor. After acceptance by the Architect/Engineer, the Contractor will furnish two (2)<br />
sets <strong>of</strong> all "as-built" documentation.<br />
4.9.5 The Contractor shall keep one set <strong>of</strong> DCA approved drawings on the project site at all times. These<br />
drawings shall be made available to the DCA Inspectors at any time during the progress <strong>of</strong> the work, upon their request.<br />
At the completion <strong>of</strong> the project, the Contractor shall furnish these drawings to the <strong>College</strong>.<br />
4.10 Shop Drawings, Product Data, Samples, and Coordination Drawings<br />
4.10.1 Shop Drawings are drawings, diagrams, schedules and other data specially prepared for the Work<br />
by the Contractor or a Subcontractor, Sub-subcontractor, manufacturer, supplier or distributor to illustrate some<br />
portion <strong>of</strong> the Work. The Contractor shall not use the Contract Drawings for submission <strong>of</strong> shop drawings. All shop<br />
drawings sizes shall be in multiples <strong>of</strong> 9" x 12" (e.g. 18" x 24"; 24 x 27"; 24" x 36"' etc) or as approved by the<br />
Architect/Engineer.<br />
4.10.2 Product Data are illustrations, standard schedules, performance charts, instructions, brochures,<br />
diagrams and other information furnished by the Contractor to illustrate materials or equipment for some portion <strong>of</strong><br />
the Work.<br />
4.10.3 Samples are physical examples that illustrate materials, equipment or workmanship and establish<br />
standards by which the Work will be judged.<br />
4.10.4 Shop Drawings, Product Data, Samples and similar submittals are not Contract Documents. Their<br />
purpose is to demonstrate the way by which the Contractor proposes to conform to the information given and the<br />
design concept expressed in the Contract Documents for those portions <strong>of</strong> the Work for which the Contract<br />
Documents require submittals. Informational submittals upon which the Construction Manager and Architect are not<br />
expected to take responsive action may be so identified in the Contract Documents. Submittals that are not required<br />
by the Contract Documents may be returned by the Construction Manager or Architect without action.<br />
4.10.5 The Contractor shall review for compliance with the Contract Documents, approve and submit to<br />
the Architect/Engineer Shop Drawings, Product Data, Samples and similar submittals required by the Contract<br />
Documents in accordance with the <strong>Project</strong> submittal schedule approved by the Construction Manager and Architect,<br />
or in the absence <strong>of</strong> an approved <strong>Project</strong> submittal schedule, with reasonable promptness and in such sequence as to<br />
cause no delay in the Work.<br />
4.10.6 By submitting Shop Drawings, Product Data, Samples and similar submittals, the Contractor<br />
represents to the <strong>College</strong>, Construction Manager, and Architect, that the Contractor has (1) reviewed and approved<br />
them, (2) determined and verified materials, field measurements and field construction criteria related thereto, or will<br />
do so and (3) checked and coordinated the information contained within such submittals with the requirements <strong>of</strong> the<br />
Work and <strong>of</strong> the Contract Documents.<br />
4.10.7 The Contractor shall perform no portion <strong>of</strong> the Work for which the Contract Documents require<br />
submittal and review <strong>of</strong> Shop Drawings, Product Data, Samples or similar submittals until the respective submittal<br />
has been reviewed and approved by the Architect.<br />
4.10.8 The Work shall be in accordance with approved submittals. The Contractor shall not be relieved <strong>of</strong><br />
responsibility for deviations from requirements <strong>of</strong> the Contract Documents by the Architect’s approval <strong>of</strong> Shop<br />
RCNJ <strong>Project</strong> No.: 09-270.1C - 18 -


