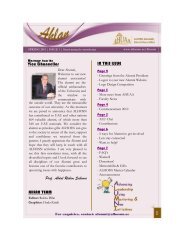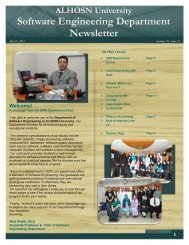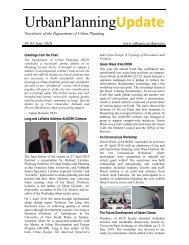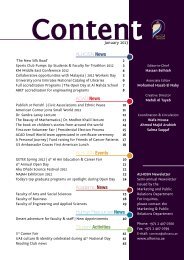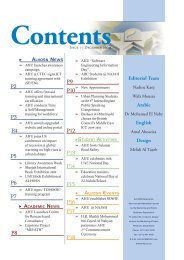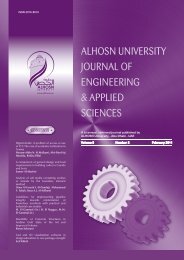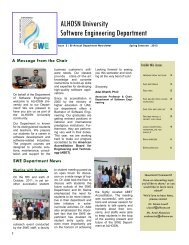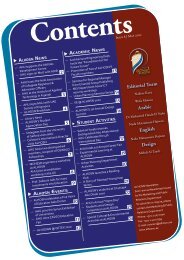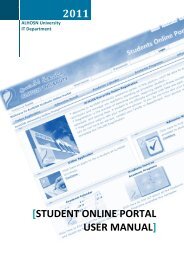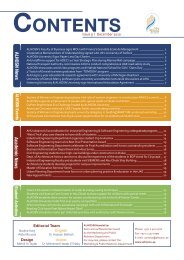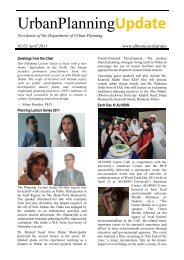ALHOSN University Catalogue Global Knowledge with Local Vision ...
ALHOSN University Catalogue Global Knowledge with Local Vision ...
ALHOSN University Catalogue Global Knowledge with Local Vision ...
You also want an ePaper? Increase the reach of your titles
YUMPU automatically turns print PDFs into web optimized ePapers that Google loves.
that of observation and the drawing of existing environments to the visualization of ideas, and orthographic<br />
representation.<br />
INT 207 Computer Communications (3 = 2 + 1)<br />
Prerequisite: DES 111<br />
This course builds on the previous computer and graphic communications courses and focuses on the use of the<br />
computer in architectural applications. Students are introduced to the principles of computer-aided design and<br />
drafting, CAD, as they apply to elemental technical drawings and details, leading to rendering and presentation<br />
techniques. This is done in conjunction <strong>with</strong> Studio projects.<br />
INT 251 Second Year Studio Core 2 (3 = 1 + 2)<br />
Prerequisites: FAS 100, FAS 101, DES 111, DES 131, INT 107, INT 201<br />
This course follows from the Core 1 studio conceptual approach to the design of form and interiors. The focus of<br />
this studio shifts to larger interior architectural places for groups of people, developing pragmatic planning<br />
approaches, and organizational design strategies for social spaces in several studio projects. As a core studio,<br />
emphasis will be on three-dimensional conceptual design and will require the student to develop, build and present<br />
models of their work.<br />
INT 252 Explorations Studio: Fabrication and Design (3 = 2 + 1)<br />
Prerequisites: DES 111, INT 202, INT 251<br />
This course will introduce students to the fundamentals of studio fabrication for studio concept projects. Emphasis<br />
will be on choosing and developing appropriate modeling and prototype techniques using a variety of materials, to<br />
demonstrate design approaches, joinery and skill of fabrication. The studio will be divided into equal sessions of<br />
wood and metal fabrication techniques and processes <strong>with</strong> associated workshops.<br />
INT 253 Interior Design and Construction 1 (3 = 2 + 1)<br />
Prerequisite: INT 251<br />
Students will gain an understanding of basic interior architectural building materials and construction techniques<br />
as applied to interior construction. Research and comparison of natural and man – made structure aids to<br />
illustrate basic structural approaches, while more in-depth study of assemblies provide knowledge about<br />
construction elements.<br />
INT 254 Color and Materials for the Interior Environment (3 = 3 + 0)<br />
Prerequisite: INT 107<br />
The understanding of color, and it’s relationship to light and materials as a conceptual, formal, decorative and<br />
physical determinant of space is important to the interior design practitioners. Students will study the physical and<br />
psychological implications of color, light and materials as design elements. Color trends, color forecasting, natural<br />
and human – made materials, and lighting sources will also be investigated.<br />
INT 255 Design Communication: Technical Drawing (3 = 2 + 1)<br />
Prerequisite: DES 111, INT 207, INT 251<br />
In this course, students will develop the ability to utilize orthographic drawing to communicate ideas. The drawing<br />
as a fabricated visual picture of design intentions is explored in both hand-drawn and computer assisted technical<br />
drawing. Assignments will explore the conditions of design drawing as a medium to support, develop and present<br />
ideas.<br />
INT 256 Design Communication: Presentation and Rendering (3 = 2 + 1)<br />
Prerequisite: INT 204, INT 207, INT 251<br />
Designers must learn to select and develop suitable drawing and rendering techniques to communicate effectively<br />
the concept, mood, form and structure of an interior project. This course examines the variety of media used<br />
by professional designers, which are typical techniques used to produce presentation drawings. The role of the<br />
computer <strong>with</strong> respect to hand rendering is also explored and discussed.<br />
INT 301 Third Year Studio Core 1 (3 = 1 + 2)<br />
Prerequisites: FES 150, INT 207, INT 251<br />
The focus of this course is on the conceptual development and planning aspects of a small residential design<br />
project. The smaller scale of this work allows the student to develop a more complete conceptual project that<br />
includes strong ideas about form and structure, materials, thematic ideas, and detail design. The stages of the<br />
project will develop the student’s skills in client profiling, gathering program requirements, program analysis, and<br />
organizing these requirements <strong>with</strong> conceptual ideas to develop a comprehensive design.<br />
129



