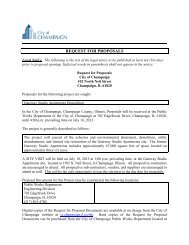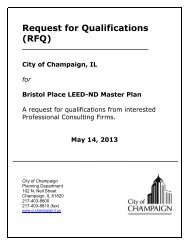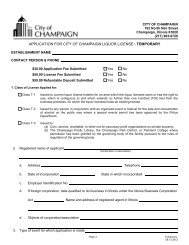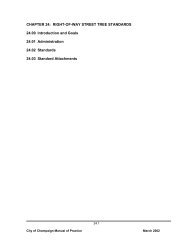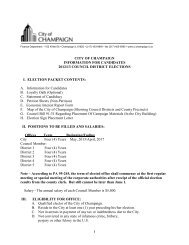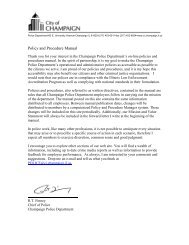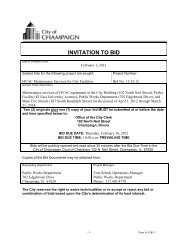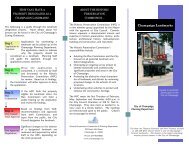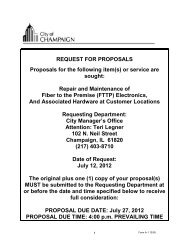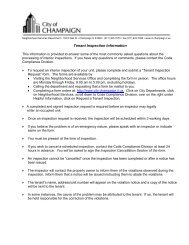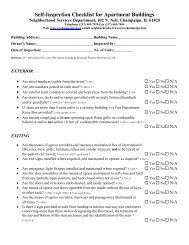2010-2014 Consolidated Plan - City of Champaign
2010-2014 Consolidated Plan - City of Champaign
2010-2014 Consolidated Plan - City of Champaign
You also want an ePaper? Increase the reach of your titles
YUMPU automatically turns print PDFs into web optimized ePapers that Google loves.
• Clear floor space (18” minimum) beside door on pull side at latch jamb provides space to move out <strong>of</strong>the way <strong>of</strong> the door swing when pulling it open.• Passage route (42” minimum width) to provide maneuvering room in the hallways and archways.• Turning space in all rooms (at least 60” diameter).• An open plan design, minimizing hallways and doorways and maximizing sight lines.Vertical Circulation• All stairs should have appropriate width and space at the bottom for later installation <strong>of</strong> a platformlift, if needed.If a two-story dwelling:• At least one set <strong>of</strong> stacked closets, pantries, or storage spaces with knock-out floor for later use asan elevator shaft or• A residential elevator with minimum 3’ x 4’ clear floor installed at the time <strong>of</strong> initial construction.• Stair handrails to extend horizontally beyond top and bottom risers.BathroomsWhen more than one bathroom is provided, all should meet the following criteria, including bathrooms onthe second floor.At least one bathroom must have one <strong>of</strong> the following accessible bathing fixtures:• Minimum 5’ x 3’ (4’ preferred), deep curbless shower (see wet area shower details) or• Tub with integral seat, waterpro<strong>of</strong> floor, and a floor drain.Other bathrooms in the same house may have a tub with an integral seat or a 3’ x 3’ transfer showerwith “L” shaped folding seat and 1/2” maximum lip (curb) in lieu <strong>of</strong> fixtures described above. When morethan one bathroom has the same type <strong>of</strong> bathing fixture (a tub, shower, wet area shower), at least oneshower should be arranged for left hand use and one for right.• Adequate maneuvering space: 60” diameter turning space in the room and 30” x 48” clear floorspaces at each fixture. Spaces may overlap.• Clear space (36”) in front and to one side <strong>of</strong> toilet allows for easy maneuvering at toilet.• Toilet centered 18” from any side wall, cabinet or tub.• Broad blocking in walls around toilet, tub, and shower allows for future placement and relocation <strong>of</strong>grab bars while assuring adequate load-bearing and eliminates the need to open up wall to addblocking later.• Lavatory counter height (32” minimum).• Knee space under lavatory (29” high) allows someone to use lavatory from a seated position. May beopen knee space or achieved by means <strong>of</strong> removable vanity or fold-back or self-storing doors. Pipeprotection must be provided to prevent contact with hot or sharp surfaces.• Countertop lavatories preferred with bowl mounted as close to front edge as possible.• Wall hung lavatories acceptable with appropriate pipe protection.• Pedestal lavatories are not acceptable.• Long mirrors should be placed with bottom no more than 36” above finished floor and top at least72” high. Full-length mirrors are good choices.• Offset controls in tub/shower with adjacent clear floor space allows for easy access from outside thetub with no inconvenience when inside.• Integral transfer seat in tub and in 3’ x 3’ shower stall allows people to sit in tub/shower withoutneeding additional equipment.• Grab bars, if installed, need not be stainless steel or chrome. Colors are available to match decor.Appendix C 169



