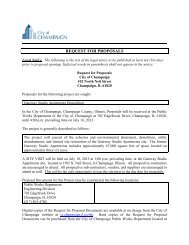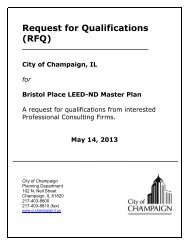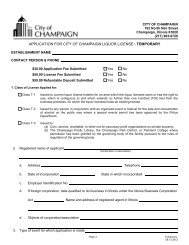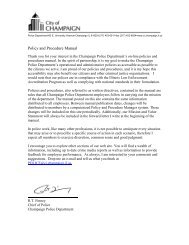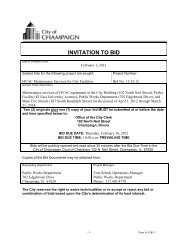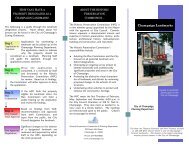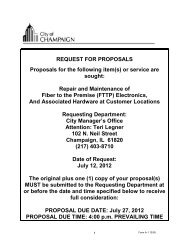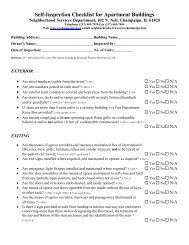2010-2014 Consolidated Plan - City of Champaign
2010-2014 Consolidated Plan - City of Champaign
2010-2014 Consolidated Plan - City of Champaign
Create successful ePaper yourself
Turn your PDF publications into a flip-book with our unique Google optimized e-Paper software.
Fixture Controls• Single-lever water controls at all plumbing fixtures and faucets.• Pressure balanced anti-scald valves at tubs and showers.• Hand-held showers in all tubs and showers, in addition to fixed heads, if provided. Single leverdiverter valves if needed.• Adjustable height, movable hand-held shower head or 60” flexible hose allows easy use by people <strong>of</strong>all heights.• Mixer valve with pressure balancing and hot water limiter prevents scalding people who cannot moveout <strong>of</strong> the way if water temperature and/or pressure changes suddenly.Kitchens• Space between face <strong>of</strong> cabinets and opposite walls should be 48” minimum.• Clear knee space under sink (29” high minimum) allows someone to use the sink from a seatedposition. May be open knee space or achieved by means <strong>of</strong> removable base cabinets or fold-back, bifold,or self-storing doors. Pipe protection panels must be provided to prevent contact with hot orsharp surfaces.• Adjustable height work surfaces (28” - 42”), electrically powered, continuously adjustable countersegments, some with cook tops and/or sinks and disposal units or• Mechanically adjustable counter segments, some with sinks and disposal units, some with cook tops,adjustable in 2” increments (28” - 42”) allows in-kitchen work for people <strong>of</strong> all heights, those withback trouble, people who are seated, and/or children.• Contrasting color edge treatment on countertops. Color or contrast difference allows easy recognition<strong>of</strong> the edges <strong>of</strong> counters helping prevent accidental spills.• Stretches <strong>of</strong> continuous counter tops for easy sliding <strong>of</strong> heavy items, particularly betweenrefrigerator, sink, and stove top, for easy one-level food flow.• Full-extension, pull-out drawers, shelves and racks in base cabinets for easy access to all storagespace.• Adjustable height shelves in wall cabinets.• Pantry storage with easy access pull-out and/or adjustable height shelves for easy reaching <strong>of</strong>otherwise hard-to-get items.• Front mounted controls on appliances to facilitate easy reach.• Cook top with knee space below allows someone to use the appliance from a seated position. May beopen knee space or achieved by means <strong>of</strong> removable base cabinets or fold-back or self-storing doors.Pipe protection panels must be provided to prevent contact with hot or abrasive surfaces.• Cook top or range with staggered burners and front or side mounted controls to eliminate dangerousreaching over hot burners.• Glare-free task lighting to illuminate work areas without too much reflectivity.• Side-by-side refrigerator allows easy reach <strong>of</strong> otherwise hard-to-get items, particularly if pull-outshelving is provided or• Use under counter or drawer type refrigerators and install them on raised platforms for optimumaccess to storage space <strong>of</strong> 18” - 48” above finished floor.• Built-in oven with knee space beside, set for one pull-out oven rack at the same height as adjacentcounter top.• Drop in range with knee space beside, top set at 34” above finished floor.• Dishwasher raised on a platform or drawer unit, so top rack is level with adjacent counter top, putsbottom racks within easy reach requiring less bending.• Single-lever water controls at all plumbing fixtures and faucets.170 Appendix C



