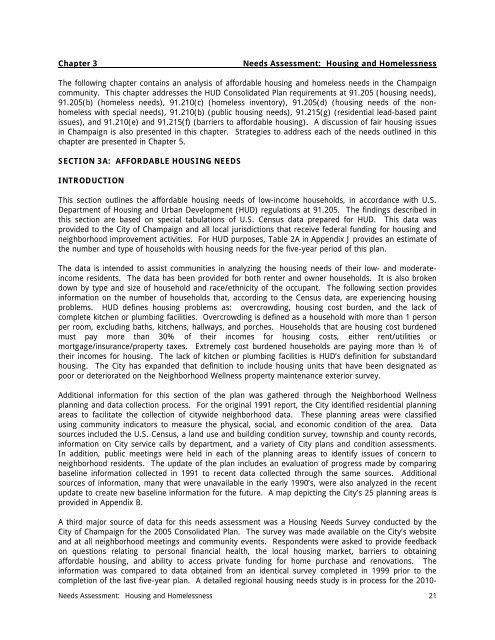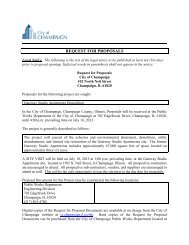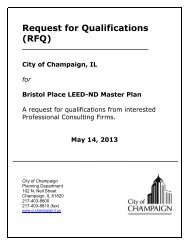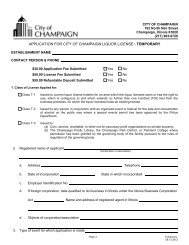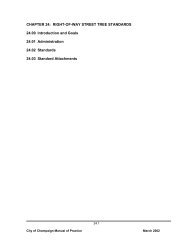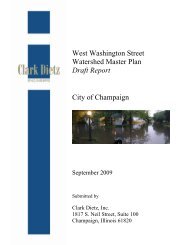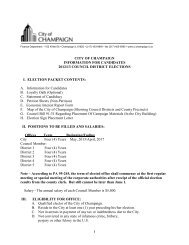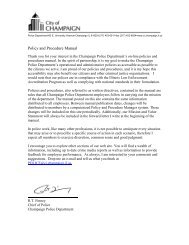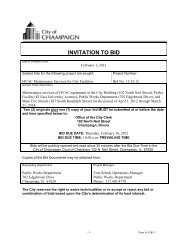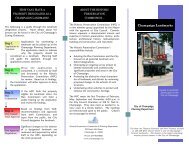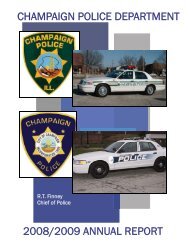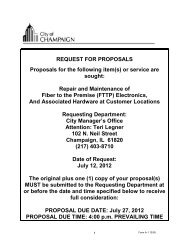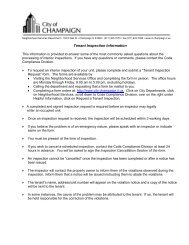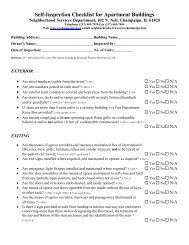2010-2014 Consolidated Plan - City of Champaign
2010-2014 Consolidated Plan - City of Champaign
2010-2014 Consolidated Plan - City of Champaign
You also want an ePaper? Increase the reach of your titles
YUMPU automatically turns print PDFs into web optimized ePapers that Google loves.
Chapter 3Needs Assessment: Housing and HomelessnessThe following chapter contains an analysis <strong>of</strong> affordable housing and homeless needs in the <strong>Champaign</strong>community. This chapter addresses the HUD <strong>Consolidated</strong> <strong>Plan</strong> requirements at 91.205 (housing needs),91.205(b) (homeless needs), 91.210(c) (homeless inventory), 91.205(d) (housing needs <strong>of</strong> the nonhomelesswith special needs), 91.210(b) (public housing needs), 91.215(g) (residential lead-based paintissues), and 91.210(e) and 91.215(f) (barriers to affordable housing). A discussion <strong>of</strong> fair housing issuesin <strong>Champaign</strong> is also presented in this chapter. Strategies to address each <strong>of</strong> the needs outlined in thischapter are presented in Chapter 5.SECTION 3A: AFFORDABLE HOUSING NEEDSINTRODUCTIONThis section outlines the affordable housing needs <strong>of</strong> low-income households, in accordance with U.S.Department <strong>of</strong> Housing and Urban Development (HUD) regulations at 91.205. The findings described inthis section are based on special tabulations <strong>of</strong> U.S. Census data prepared for HUD. This data wasprovided to the <strong>City</strong> <strong>of</strong> <strong>Champaign</strong> and all local jurisdictions that receive federal funding for housing andneighborhood improvement activities. For HUD purposes, Table 2A in Appendix J provides an estimate <strong>of</strong>the number and type <strong>of</strong> households with housing needs for the five-year period <strong>of</strong> this plan.The data is intended to assist communities in analyzing the housing needs <strong>of</strong> their low- and moderateincomeresidents. The data has been provided for both renter and owner households. It is also brokendown by type and size <strong>of</strong> household and race/ethnicity <strong>of</strong> the occupant. The following section providesinformation on the number <strong>of</strong> households that, according to the Census data, are experiencing housingproblems. HUD defines housing problems as: overcrowding, housing cost burden, and the lack <strong>of</strong>complete kitchen or plumbing facilities. Overcrowding is defined as a household with more than 1 personper room, excluding baths, kitchens, hallways, and porches. Households that are housing cost burdenedmust pay more than 30% <strong>of</strong> their incomes for housing costs, either rent/utilities ormortgage/insurance/property taxes. Extremely cost burdened households are paying more than ½ <strong>of</strong>their incomes for housing. The lack <strong>of</strong> kitchen or plumbing facilities is HUD’s definition for substandardhousing. The <strong>City</strong> has expanded that definition to include housing units that have been designated aspoor or deteriorated on the Neighborhood Wellness property maintenance exterior survey.Additional information for this section <strong>of</strong> the plan was gathered through the Neighborhood Wellnessplanning and data collection process. For the original 1991 report, the <strong>City</strong> identified residential planningareas to facilitate the collection <strong>of</strong> citywide neighborhood data. These planning areas were classifiedusing community indicators to measure the physical, social, and economic condition <strong>of</strong> the area. Datasources included the U.S. Census, a land use and building condition survey, township and county records,information on <strong>City</strong> service calls by department, and a variety <strong>of</strong> <strong>City</strong> plans and condition assessments.In addition, public meetings were held in each <strong>of</strong> the planning areas to identify issues <strong>of</strong> concern toneighborhood residents. The update <strong>of</strong> the plan includes an evaluation <strong>of</strong> progress made by comparingbaseline information collected in 1991 to recent data collected through the same sources. Additionalsources <strong>of</strong> information, many that were unavailable in the early 1990’s, were also analyzed in the recentupdate to create new baseline information for the future. A map depicting the <strong>City</strong>’s 25 planning areas isprovided in Appendix B.A third major source <strong>of</strong> data for this needs assessment was a Housing Needs Survey conducted by the<strong>City</strong> <strong>of</strong> <strong>Champaign</strong> for the 2005 <strong>Consolidated</strong> <strong>Plan</strong>. The survey was made available on the <strong>City</strong>’s websiteand at all neighborhood meetings and community events. Respondents were asked to provide feedbackon questions relating to personal financial health, the local housing market, barriers to obtainingaffordable housing, and ability to access private funding for home purchase and renovations. Theinformation was compared to data obtained from an identical survey completed in 1999 prior to thecompletion <strong>of</strong> the last five-year plan. A detailed regional housing needs study is in process for the <strong>2010</strong>-Needs Assessment: Housing and Homelessness 21


