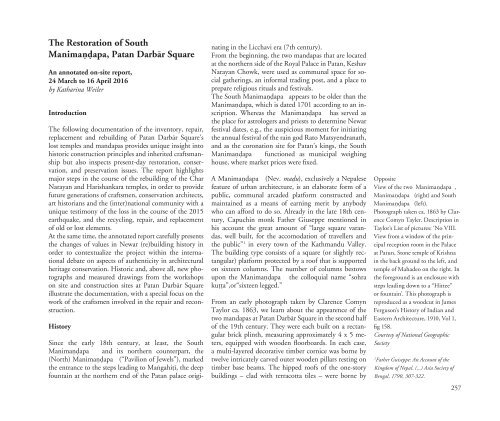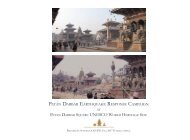KVPT’s Patan Darbar Earthquake Response Campaign - Work to Date - September 2016
You also want an ePaper? Increase the reach of your titles
YUMPU automatically turns print PDFs into web optimized ePapers that Google loves.
The Res<strong>to</strong>ration of South<br />
Manimaṇḍapa, <strong>Patan</strong> Darbār Square<br />
An annotated on-site report,<br />
24 March <strong>to</strong> 16 April <strong>2016</strong><br />
by Katharina Weiler<br />
Introduction<br />
The following documentation of the inven<strong>to</strong>ry, repair,<br />
replacement and rebuilding of <strong>Patan</strong> Darbār Square’s<br />
lost temples and mandapas provides unique insight in<strong>to</strong><br />
his<strong>to</strong>ric construction principles and inherited craftsmanship<br />
but also inspects present-day res<strong>to</strong>ration, conservation,<br />
and preservation issues. The report highlights<br />
major steps in the course of the rebuilding of the Char<br />
Narayan and Harishankara temples, in order <strong>to</strong> provide<br />
future generations of craftsmen, conservation architects,<br />
art his<strong>to</strong>rians and the (inter)national community with a<br />
unique testimony of the loss in the course of the 2015<br />
earthquake, and the recycling, repair, and replacement<br />
of old or lost elements.<br />
At the same time, the annotated report carefully presents<br />
the changes of values in Newar (re)building his<strong>to</strong>ry in<br />
order <strong>to</strong> contextualize the project within the international<br />
debate on aspects of authenticity in architectural<br />
heritage conservation. His<strong>to</strong>ric and, above all, new pho<strong>to</strong>graphs<br />
and measured drawings from the workshops<br />
on site and construction sites at <strong>Patan</strong> Darbār Square<br />
illustrate the documentation, with a special focus on the<br />
work of the craftsmen involved in the repair and reconstruction.<br />
His<strong>to</strong>ry<br />
Since the early 18th century, at least, the South<br />
Manimaṇḍapa and its northern counterpart, the<br />
(North) Manimaṇḍapa (“Pavilion of Jewels”), marked<br />
the entrance <strong>to</strong> the steps leading <strong>to</strong> Maṅgahiṭī, the deep<br />
fountain at the northern end of the <strong>Patan</strong> palace originating<br />
in the Licchavi era (7th century).<br />
From the beginning, the two mandapas that are located<br />
at the northern side of the Royal Palace in <strong>Patan</strong>, Keshav<br />
Narayan Chowk, were used as communal space for social<br />
gatherings, an informal trading post, and a place <strong>to</strong><br />
prepare religious rituals and festivals.<br />
The South Manimaṇḍapa appears <strong>to</strong> be older than the<br />
Manimaṇḍapa, which is dated 1701 according <strong>to</strong> an inscription.<br />
Whereas the Manimaṇḍapa has served as<br />
the place for astrologers and priests <strong>to</strong> determine Newar<br />
festival dates, e.g., the auspicious moment for initiating<br />
the annual festival of the rain god Ra<strong>to</strong> Matsyendranath,<br />
and as the coronation site for <strong>Patan</strong>’s kings, the South<br />
Manimaṇḍapa functioned as municipal weighing<br />
house, where market prices were fixed.<br />
A Manimaṇḍapa (Nev. maḍu), exclusively a Nepalese<br />
feature of urban architecture, is an elaborate form of a<br />
public, communal arcaded platform constructed and<br />
maintained as a means of earning merit by anybody<br />
who can afford <strong>to</strong> do so. Already in the late 18th century,<br />
Capuchin monk Father Giuseppe mentioned in<br />
his account the great amount of “large square varandas,<br />
well built, for the accomodation of travellers and<br />
the public” 1 in every <strong>to</strong>wn of the Kathmandu Valley.<br />
The building type consists of a square (or slightly rectangular)<br />
platform protected by a roof that is supported<br />
on sixteen columns. The number of columns bes<strong>to</strong>ws<br />
upon the Manimaṇḍapa the colloquial name “sohra<br />
kuṭṭa”,or“sixteen legged.”<br />
From an early pho<strong>to</strong>graph taken by Clarence Comyn<br />
Taylor ca. 1863, we learn about the appearence of the<br />
two mandapas at <strong>Patan</strong> Darbār Square in the second half<br />
of the 19th century. They were each built on a rectangular<br />
brick plinth, measuring approximately 4 x 5 meters,<br />
equipped with wooden floorboards. In each case,<br />
a multi-layered decorative timber cornice was borne by<br />
twelve intricately carved outer wooden pillars resting on<br />
timber base beams. The hipped roofs of the one-s<strong>to</strong>ry<br />
buildings – clad with terracotta tiles – were borne by<br />
Opposite<br />
View of the two Manimaṇḍapa ,<br />
Manimaṇḍapa (right) and South<br />
Manimaṇḍapa (left).<br />
Pho<strong>to</strong>graph taken ca. 1863 by Clarence<br />
Comyn Tayler. Description in<br />
Taylor’s List of pictures: ‘No VIII.<br />
View from a window of the principal<br />
reception room in the Palace<br />
at Patun. S<strong>to</strong>ne temple of Krishna<br />
in the back ground <strong>to</strong> the left, and<br />
temple of Mahadeo on the right. In<br />
the foreground is an enclosure with<br />
steps leading down <strong>to</strong> a “Hittee”<br />
or fountain’. This pho<strong>to</strong>graph is<br />
reproduced as a woodcut in James<br />
Ferguson’s His<strong>to</strong>ry of Indian and<br />
Eastern Architecture, 1910, Vol 1,<br />
fig 158.<br />
Courtesy of National Geographic<br />
Society<br />
1<br />
Father Guiseppe: An Account of the<br />
Kingdom of Nepal. (...) Asia Society of<br />
Bengal, 1790, 307-322.<br />
257




