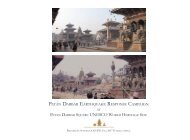KVPT’s Patan Darbar Earthquake Response Campaign - Work to Date - September 2016
You also want an ePaper? Increase the reach of your titles
YUMPU automatically turns print PDFs into web optimized ePapers that Google loves.
Mahavishnu Temple<br />
As another component of the<br />
Kathmandu <strong>Darbar</strong> initiative,<br />
KVPT supported the Department<br />
of Archaeology's rebuilding of the<br />
ruined Mahavishnu Temple just<br />
opposite Indrapur. The dilapidated<br />
state of this multi-leveled pagoda<br />
had resulted from lack of maintenance<br />
and water damage <strong>to</strong> the roof<br />
and wall structures. The full reconstruction<br />
was undertaken by Department<br />
of Archaeology without<br />
the introduction of any structural<br />
improvements in 2002. The rebuilt<br />
temple masonry walls were erected<br />
using lime surkhi mortar with white<br />
cement.<br />
76<br />
which were typical of all KVPT projects- as discussed<br />
above at Uma Maheshvara and Radha Krishna Temple<br />
projects.<br />
The Department scolded KVPT but never pursued any<br />
serious action except requesting removal of the concrete.<br />
We apologetically explained that it was irreversible.<br />
Meanwhile, the projects that followed were less risky,<br />
and with those, we felt comfortable not pursuing more<br />
ambitious - and controversial - measures. The Indrapur<br />
survived the 2015 earthquakes intact. The importance<br />
of the case study would remain unrecognized until present.<br />
The 2011 earthquake:<br />
Emergency seismic strengthening of the North Taleju<br />
Temple at <strong>Patan</strong> Palace<br />
As we review current responses, it is important <strong>to</strong> document<br />
<strong>KVPT’s</strong> one critical intervention in response <strong>to</strong><br />
earthquake damage before the 2015 incidents. On <strong>September</strong><br />
18, 2011, a magnitude 6.9 earthquake struck in<br />
the state of Sikkim, India, near the border with Nepal.<br />
Although the earthquake’s epicenter was around 300<br />
kilometers away, this earthquake was felt in the Kathmandu<br />
Valley, and caused damage <strong>to</strong> the <strong>Patan</strong> Royal<br />
Palace Complex. The earthquake revealed weaknesses<br />
within the structure between Mul Cok and Nasal<br />
Cok (Cok, often transliterated as Chowk, refers <strong>to</strong> the<br />
typical Newar courtyard structure), which had been<br />
largely rebuilt after the 1934 earthquake. Major cracks<br />
had opened up in the brick masonry walls of the upper<br />
Gallery of the North wing of Mul Cok. One such large<br />
crack had existed prior <strong>to</strong> the earthquake, at the Southwest<br />
corner of the gallery, but the earthquake had caused<br />
the crack <strong>to</strong> widen visibly. This particular crack, likely<br />
caused by improper masonry wall joining techniques at<br />
the corner, had broken the out-of-plane stiffness that<br />
adjoining walls can provide. The Gallery functions as<br />
the entry <strong>to</strong> the sanctum of the North Taleju temple.<br />
Between the large crack breaking continuity around the<br />
SW corner, additional cracks caused by the 2011 earthquake<br />
within the gallery and the main masonry walls of<br />
the North Taleju <strong>to</strong>wer itself, visible redistribution of<br />
loads within timber structural elements, and the precariously<br />
loose condition of roof struts, this portion of the<br />
<strong>Patan</strong> Royal Palace Complex required urgent attention.<br />
(Additional details, including pho<strong>to</strong>s and drawings regarding<br />
this project, can be found in the North Taleju<br />
chapter of this report.)<br />
Due <strong>to</strong> these conditions and their apparent urgency in<br />
the aftermath of the 2011 earthquake, KVPT applied for<br />
and received a grant from the Prince Claus Fund in the<br />
Netherlands for emergency repairs and strengthening<br />
measures on these structures.<br />
German structural engineer Matthias Beckh, who had<br />
consulted <strong>to</strong> KVPT on the Kathmandu Durbar Initiative<br />
and other projects, was brought on <strong>to</strong> assess the<br />
damage and provide a structural design for strengthening<br />
measures. In addition <strong>to</strong> various typical strengthening<br />
methods that had been implemented in previous<br />
KVPT projects, major structural strengthening systems<br />
were designed specifically for the North Taleju project.<br />
1. In the gallery of the Mul Cok North Wing, the roof<br />
trusses are widely spaced and not connected <strong>to</strong> one another.<br />
This lack of lateral strength increases earthquake<br />
risks and could lead <strong>to</strong> the collapse of the whole structure.<br />
This was a greater concern because of the large crack on<br />
the Southwest corner of the gallery; these discontinuities<br />
made the <strong>to</strong>wer extremely vulnerable <strong>to</strong> seismic action.<br />
The new steel braces are joined <strong>to</strong> the original timber<br />
trusses with steel plates and bolts. After the introduction<br />
of these steel braces <strong>to</strong> create a horizontal truss, a<br />
rigid diaphragm is created which limits movement in an<br />
earthquake. The bracing that was implemented allows<br />
for significant stiffening of the structure and is a successful<br />
repair that helped the structure survive the 2015<br />
earthquake, but additional work is required <strong>to</strong> further<br />
strengthen the system by implementing the full truss at




