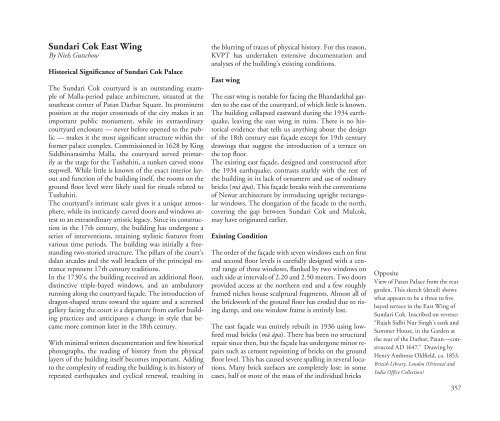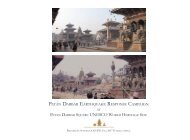KVPT’s Patan Darbar Earthquake Response Campaign - Work to Date - September 2016
You also want an ePaper? Increase the reach of your titles
YUMPU automatically turns print PDFs into web optimized ePapers that Google loves.
Sundari Cok East Wing<br />
By Niels Gutschow<br />
His<strong>to</strong>rical Significance of Sundari Cok Palace<br />
The Sundari Cok courtyard is an outstanding example<br />
of Malla-period palace architecture, situated at the<br />
southeast corner of <strong>Patan</strong> <strong>Darbar</strong> Square. Its prominent<br />
position at the major crossroads of the city makes it an<br />
important public monument, while its extraordinary<br />
courtyard enclosure — never before opened <strong>to</strong> the public<br />
— makes it the most significant structure within the<br />
former palace complex. Commissioned in 1628 by King<br />
Siddhinarasimha Malla, the courtyard served primarily<br />
as the stage for the Tushahiti, a sunken carved s<strong>to</strong>ne<br />
stepwell. While little is known of the exact interior layout<br />
and function of the building itself, the rooms on the<br />
ground floor level were likely used for rituals related <strong>to</strong><br />
Tushahiti.<br />
The courtyard’s intimate scale gives it a unique atmosphere,<br />
while its intricately carved doors and windows attest<br />
<strong>to</strong> an extraordinary artistic legacy. Since its construction<br />
in the 17th century, the building has undergone a<br />
series of interventions, retaining stylistic features from<br />
various time periods. The building was initially a freestanding<br />
two-s<strong>to</strong>ried structure. The pillars of the court’s<br />
dalan arcades and the wall brackets of the principal entrance<br />
represent 17th century traditions.<br />
In the 1730’s, the building received an additional floor,<br />
distinctive triple-bayed windows, and an ambula<strong>to</strong>ry<br />
running along the courtyard façade. The introduction of<br />
dragon-shaped struts <strong>to</strong>ward the square and a screened<br />
gallery facing the court is a departure from earlier building<br />
practices and anticipates a change in style that became<br />
more common later in the 18th century.<br />
With minimal written documentation and few his<strong>to</strong>rical<br />
pho<strong>to</strong>graphs, the reading of his<strong>to</strong>ry from the physical<br />
layers of the building itself becomes important. Adding<br />
<strong>to</strong> the complexity of reading the building is its his<strong>to</strong>ry of<br />
repeated earthquakes and cyclical renewal, resulting in<br />
the blurring of traces of physical his<strong>to</strong>ry. For this reason,<br />
KVPT has undertaken extensive documentation and<br />
analyses of the building’s existing conditions.<br />
East wing<br />
The east wing is notable for facing the Bhandarkhal garden<br />
<strong>to</strong> the east of the courtyard, of which little is known.<br />
The building collapsed eastward during the 1934 earthquake,<br />
leaving the east wing in ruins. There is no his<strong>to</strong>rical<br />
evidence that tells us anything about the design<br />
of the 18th century east façade except for 19th century<br />
drawings that suggest the introduction of a terrace on<br />
the <strong>to</strong>p floor.<br />
The existing east façade, designed and constructed after<br />
the 1934 earthquake, contrasts starkly with the rest of<br />
the building in its lack of ornament and use of ordinary<br />
bricks (mā āpa). This façade breaks with the conventions<br />
of Newar architecture by introducing upright rectangular<br />
windows. The elongation of the facade <strong>to</strong> the north,<br />
covering the gap between Sundari Cok and Mulcok,<br />
may have originated earlier.<br />
Existing Condition<br />
The order of the façade with seven windows each on first<br />
and second floor levels is carefully designed with a central<br />
range of three windows, flanked by two windows on<br />
each side at intervals of 2.20 and 2.50 meters. Two doors<br />
provided access at the northern end and a few roughly<br />
framed niches house sculptural fragments. Almost all of<br />
the brickwork of the ground floor has eroded due <strong>to</strong> rising<br />
damp, and one window frame is entirely lost.<br />
The east façade was entirely rebuilt in 1936 using lowfired<br />
mud bricks (mā āpa). There has been no structural<br />
repair since then, but the façade has undergone minor repairs<br />
such as cement repointing of bricks on the ground<br />
floor level. This has caused severe spalling in several locations.<br />
Many brick surfaces are completely lost: in some<br />
cases, half or more of the mass of the individual bricks<br />
Opposite<br />
View of <strong>Patan</strong> Palace from the rear<br />
garden. This sketch (detail) shows<br />
what appears <strong>to</strong> be a three <strong>to</strong> five<br />
bayed terrace in the East Wing of<br />
Sundari Cok. Inscribed on reverse:<br />
“Rajah Sidhi Nur Singh’s tank and<br />
Summer House, in the Garden at<br />
the rear of the <strong>Darbar</strong>, <strong>Patan</strong>—constructed<br />
AD 1647.” Drawing by<br />
Henry Ambrose Oldfield, ca. 1853.<br />
British Library, London (Oriental and<br />
India Office Collection)<br />
357




