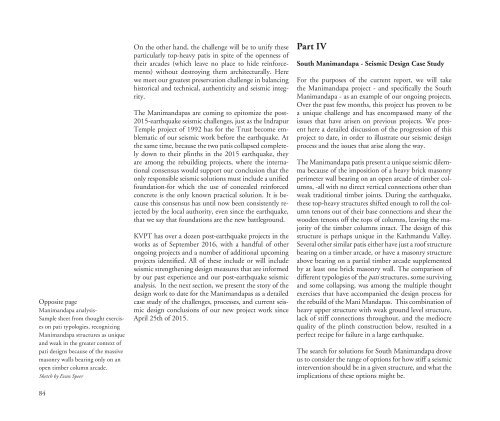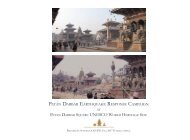KVPT’s Patan Darbar Earthquake Response Campaign - Work to Date - September 2016
Create successful ePaper yourself
Turn your PDF publications into a flip-book with our unique Google optimized e-Paper software.
Opposite page<br />
Manimandapa analysis-<br />
Sample sheet from thought exercises<br />
on pati typologies, recognizing<br />
Manimandapa structures as unique<br />
and weak in the greater context of<br />
pati designs because of the massive<br />
masonry walls bearing only on an<br />
open timber column arcade.<br />
Sketch by Evan Speer<br />
On the other hand, the challenge will be <strong>to</strong> unify these<br />
particularly <strong>to</strong>p-heavy patis in spite of the openness of<br />
their arcades (which leave no place <strong>to</strong> hide reinforcements)<br />
without destroying them architecturally. Here<br />
we meet our greatest preservation challenge in balancing<br />
his<strong>to</strong>rical and technical, authenticity and seismic integrity.<br />
The Manimandapas are coming <strong>to</strong> epi<strong>to</strong>mize the post-<br />
2015-earthquake seismic challenges, just as the Indrapur<br />
Temple project of 1992 has for the Trust become emblematic<br />
of our seismic work before the earthquake. At<br />
the same time, because the two patis collapsed completely<br />
down <strong>to</strong> their plinths in the 2015 earthquake, they<br />
are among the rebuilding projects, where the international<br />
consensus would support our conclusion that the<br />
only responsible seismic solutions must include a unified<br />
foundation-for which the use of concealed reinforced<br />
concrete is the only known practical solution. It is because<br />
this consensus has until now been consistently rejected<br />
by the local authority, even since the earthquake,<br />
that we say that foundations are the new battleground.<br />
KVPT has over a dozen post-earthquake projects in the<br />
works as of <strong>September</strong> <strong>2016</strong>, with a handful of other<br />
ongoing projects and a number of additional upcoming<br />
projects identified. All of these include or will include<br />
seismic strengthening design measures that are informed<br />
by our past experience and our post-earthquake seismic<br />
analysis. In the next section, we present the s<strong>to</strong>ry of the<br />
design work <strong>to</strong> date for the Manimandapas as a detailed<br />
case study of the challenges, processes, and current seismic<br />
design conclusions of our new project work since<br />
April 25th of 2015.<br />
Part IV<br />
South Manimandapa - Seismic Design Case Study<br />
For the purposes of the current report, we will take<br />
the Manimandapa project - and specifically the South<br />
Manimandapa - as an example of our ongoing projects.<br />
Over the past few months, this project has proven <strong>to</strong> be<br />
a unique challenge and has encompassed many of the<br />
issues that have arisen on previous projects. We present<br />
here a detailed discussion of the progression of this<br />
project <strong>to</strong> date, in order <strong>to</strong> illustrate our seismic design<br />
process and the issues that arise along the way.<br />
The Manimandapa patis present a unique seismic dilemma<br />
because of the imposition of a heavy brick masonry<br />
perimeter wall bearing on an open arcade of timber columns,<br />
-all with no direct vertical connections other than<br />
weak traditional timber joints. During the earthquake,<br />
these <strong>to</strong>p-heavy structures shifted enough <strong>to</strong> roll the column<br />
tenons out of their base connections and shear the<br />
wooden tenons off the <strong>to</strong>ps of columns, leaving the majority<br />
of the timber columns intact. The design of this<br />
structure is perhaps unique in the Kathmandu Valley.<br />
Several other similar patis either have just a roof structure<br />
bearing on a timber arcade, or have a masonry structure<br />
above bearing on a partial timber arcade supplemented<br />
by at least one brick masonry wall. The comparison of<br />
different typologies of the pati structures, some surviving<br />
and some collapsing, was among the multiple thought<br />
exercises that have accompanied the design process for<br />
the rebuild of the Mani Mandapas. This combination of<br />
heavy upper structure with weak ground level structure,<br />
lack of stiff connections throughout, and the mediocre<br />
quality of the plinth construction below, resulted in a<br />
perfect recipe for failure in a large earthquake.<br />
The search for solutions for South Manimandapa drove<br />
us <strong>to</strong> consider the range of options for how stiff a seismic<br />
intervention should be in a given structure, and what the<br />
implications of these options might be.<br />
84




