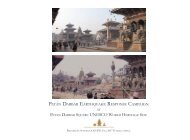KVPT’s Patan Darbar Earthquake Response Campaign - Work to Date - September 2016
Create successful ePaper yourself
Turn your PDF publications into a flip-book with our unique Google optimized e-Paper software.
Manimandapa south<br />
The rotten base beam for the pillars<br />
and timber pillars in s<strong>to</strong>rage.<br />
Pho<strong>to</strong>graphs by Rohit Ranjitkar, July and<br />
August, 2015.<br />
68<br />
our priority is <strong>to</strong> return <strong>to</strong> the original materials and<br />
configuration of the his<strong>to</strong>ric structure, and provide improved<br />
performance as needed (where his<strong>to</strong>ric materials<br />
are not sufficient) through concealed, or unobtrusive,<br />
modern interventions.<br />
In roofing assemblies, this translates <strong>to</strong> achieving improved<br />
waterproofing and seismic bracing via the addition,<br />
concealed above the planking on the rafters, of<br />
marine grade plywood and a waterproofing membrane<br />
under the traditional mud setting bed and jhinghati roof<br />
tiles. The Mul Cok and Sundari Cok projects in <strong>Patan</strong><br />
Palace are recent examples of this approach <strong>to</strong> roof assembly.<br />
The word “traditional” <strong>to</strong>day is a confused term which<br />
is often unwittingly used in a way that conflates original<br />
and later materials. For example, in addition <strong>to</strong> the<br />
larger tiles and bricks mentioned above, later materials<br />
include wood planking over rafters. Most people in Nepal<br />
<strong>to</strong>day consider this a traditional material and would<br />
be surprised <strong>to</strong> learn that the use of planking in this way<br />
dates back only <strong>to</strong> the Hanuman Dhoka and Bhaktapur<br />
Development Projects (1970’s-80’s). Where roofing<br />
materials of 85 years or more survive, one probably<br />
finds a mixture of reeds and lathe used <strong>to</strong> cover the rafters<br />
under the mud bed; and while this may have been<br />
conventional practice for centuries, there have also been<br />
found early surviving fragments of specialty tiles used <strong>to</strong><br />
span the rafters, - possibly the earliest building practice,<br />
according <strong>to</strong> Gutschow.<br />
Certain clearly modern materials are such common and<br />
obvious improvements <strong>to</strong> the performance of traditional<br />
buildings that they have become de fac<strong>to</strong> strategy for his<strong>to</strong>ric<br />
buildings. One of the most common examples is<br />
the waterproofing membrane under the mud bed of the<br />
roof. This ahis<strong>to</strong>rical material is generally accepted as<br />
a modern intervention which the old buildings require<br />
<strong>to</strong> survive the monsoon cycle. There is no controversy<br />
over whether this modern innovation is the best way<br />
<strong>to</strong> waterproof roofs. One could consider that any such<br />
modification shifts the balance, subtly or less so, of his<strong>to</strong>rical<br />
and traditional assemblies, and with it, some not<br />
fully determinate fac<strong>to</strong>rs in the structures’ durability and<br />
earthquake resistance - for better or for worse. But this<br />
membrane is concealed, it works, and it is rarely discussed.<br />
This is also important because of the existence of a vocal<br />
faction which argues <strong>to</strong>day against the use of modern<br />
materials. Like everyone else, this group accepts such<br />
modern materials as the waterproof membrane, and it<br />
has even proposed the use of laminated timber - (wood,<br />
yes, but a very industrial, ahis<strong>to</strong>rical material-arguably<br />
more modern than concrete). The ideology here of rejecting<br />
modern materials is restricted <strong>to</strong> concrete, as discussed<br />
elsewhere in this chapter. There has been some<br />
discussion about the use of timbers in ahis<strong>to</strong>rical configurations<br />
- even a proposal for a timber ring beam in<br />
a foundation. Mention has even been made of substituting<br />
an enormous monolithic s<strong>to</strong>ne for our proposed<br />
concealed foundation slab on a project in order <strong>to</strong> avoid<br />
any use of concrete.<br />
It is our conclusion that these ideas are not practical in<br />
terms of implementation and durability, and they do not<br />
withstand scientific scrutiny or conform <strong>to</strong> international<br />
norms of preservation. It is worth reemphasizing that -<br />
with the rare exception of an his<strong>to</strong>rical change that was<br />
of a high quality of design and material, rather than a<br />
downgrading of materials - our priority is rather a return<br />
<strong>to</strong> the original his<strong>to</strong>ric configuration (form and dimensions)<br />
and materials wherever possible, with a carefully<br />
considered intervention using concealed or unobtrusive<br />
modern materials only when traditional materials<br />
cannot meet the need. This is Article 10 of the Venice<br />
Charter, painstakingly applied.




