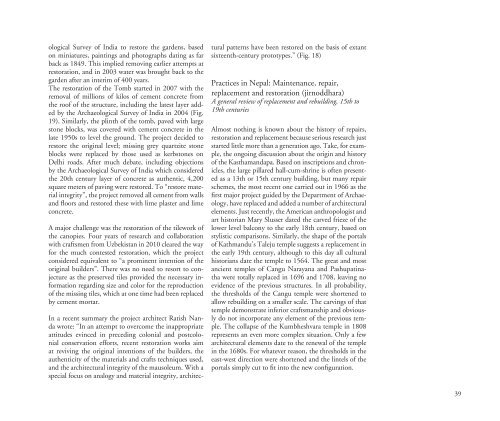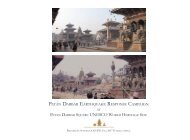KVPT’s Patan Darbar Earthquake Response Campaign - Work to Date - September 2016
You also want an ePaper? Increase the reach of your titles
YUMPU automatically turns print PDFs into web optimized ePapers that Google loves.
ological Survey of India <strong>to</strong> res<strong>to</strong>re the gardens, based<br />
on miniatures, paintings and pho<strong>to</strong>graphs dating as far<br />
back as 1849. This implied removing earlier attempts at<br />
res<strong>to</strong>ration, and in 2003 water was brought back <strong>to</strong> the<br />
garden after an interim of 400 years.<br />
The res<strong>to</strong>ration of the Tomb started in 2007 with the<br />
removal of millions of kilos of cement concrete from<br />
the roof of the structure, including the latest layer added<br />
by the Archaeological Survey of India in 2004 (Fig.<br />
19). Similarly, the plinth of the <strong>to</strong>mb, paved with large<br />
s<strong>to</strong>ne blocks, was covered with cement concrete in the<br />
late 1950s <strong>to</strong> level the ground. The project decided <strong>to</strong><br />
res<strong>to</strong>re the original level; missing grey quartzite s<strong>to</strong>ne<br />
blocks were replaced by those used as kerbs<strong>to</strong>nes on<br />
Delhi roads. After much debate, including objections<br />
by the Archaeological Survey of India which considered<br />
the 20th century layer of concrete as authentic, 4,200<br />
square meters of paving were res<strong>to</strong>red. To “res<strong>to</strong>re material<br />
integrity”, the project removed all cement from walls<br />
and floors and res<strong>to</strong>red these with lime plaster and lime<br />
concrete.<br />
A major challenge was the res<strong>to</strong>ration of the tilework of<br />
the canopies. Four years of research and collaboration<br />
with craftsmen from Uzbekistan in 2010 cleared the way<br />
for the much contested res<strong>to</strong>ration, which the project<br />
considered equivalent <strong>to</strong> “a prominent intention of the<br />
original builders”. There was no need <strong>to</strong> resort <strong>to</strong> conjecture<br />
as the preserved tiles provided the necessary information<br />
regarding size and color for the reproduction<br />
of the missing tiles, which at one time had been replaced<br />
by cement mortar.<br />
In a recent summary the project architect Ratish Nanda<br />
wrote: “In an attempt <strong>to</strong> overcome the inappropriate<br />
attitudes evinced in preceding colonial and postcolonial<br />
conservation efforts, recent res<strong>to</strong>ration works aim<br />
at reviving the original intentions of the builders, the<br />
authenticity of the materials and crafts techniques used,<br />
and the architectural integrity of the mausoleum. With a<br />
special focus on analogy and material integrity, architectural<br />
patterns have been res<strong>to</strong>red on the basis of extant<br />
sixteenth-century pro<strong>to</strong>types.” (Fig. 18)<br />
Practices in Nepal: Maintenance, repair,<br />
replacement and res<strong>to</strong>ration (jirnoddhara)<br />
A general review of replacement and rebuilding, 15th <strong>to</strong><br />
19th centuries<br />
Almost nothing is known about the his<strong>to</strong>ry of repairs,<br />
res<strong>to</strong>ration and replacement because serious research just<br />
started little more than a generation ago. Take, for example,<br />
the ongoing discussion about the origin and his<strong>to</strong>ry<br />
of the Kasthamandapa. Based on inscriptions and chronicles,<br />
the large pillared hall-cum-shrine is often presented<br />
as a 13th or 15th century building, but many repair<br />
schemes, the most recent one carried out in 1966 as the<br />
first major project guided by the Department of Archaeology,<br />
have replaced and added a number of architectural<br />
elements. Just recently, the American anthropologist and<br />
art his<strong>to</strong>rian Mary Slusser dated the carved frieze of the<br />
lower level balcony <strong>to</strong> the early 18th century, based on<br />
stylistic comparisons. Similarly, the shape of the portals<br />
of Kathmandu’s Taleju temple suggests a replacement in<br />
the early 19th century, although <strong>to</strong> this day all cultural<br />
his<strong>to</strong>rians date the temple <strong>to</strong> 1564. The great and most<br />
ancient temples of Cangu Narayana and Pashupatinatha<br />
were <strong>to</strong>tally replaced in 1696 and 1708, leaving no<br />
evidence of the previous structures. In all probability,<br />
the thresholds of the Cangu temple were shortened <strong>to</strong><br />
allow rebuilding on a smaller scale. The carvings of that<br />
temple demonstrate inferior craftsmanship and obviously<br />
do not incorporate any element of the previous temple.<br />
The collapse of the Kumbheshvara temple in 1808<br />
represents an even more complex situation. Only a few<br />
architectural elements date <strong>to</strong> the renewal of the temple<br />
in the 1680s. For whatever reason, the thresholds in the<br />
east-west direction were shortened and the lintels of the<br />
portals simply cut <strong>to</strong> fit in<strong>to</strong> the new configuration.<br />
39




