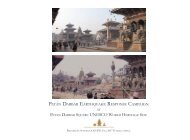KVPT’s Patan Darbar Earthquake Response Campaign - Work to Date - September 2016
Create successful ePaper yourself
Turn your PDF publications into a flip-book with our unique Google optimized e-Paper software.
proposal developed in the US proposed a fairly massive<br />
reinforced concrete frame inside of the temple, as<br />
an exercise exploring how close a retrofit might come <strong>to</strong><br />
meeting International Building Code standards. There<br />
was some acknowledgement by the designers at the time<br />
that this frame was probably <strong>to</strong>o radical an intervention,<br />
requiring substantial dismantling of the his<strong>to</strong>rical building<br />
<strong>to</strong> insert the rigid frame structure. Meanwhile, for<br />
the Narayan temple, strengthening measures along similar<br />
lines, an inserted rigid frame in steel with a massive<br />
foundation pad deep in the earth, were proposed.<br />
Review of the 18th c. Narayan temple by engineers revealed<br />
that the building was in critical need of reinforcement<br />
<strong>to</strong> improve performance in the next earthquake.<br />
In addition <strong>to</strong> the general issues of roof cover and timber<br />
structure deteriorated by the elements, this analysis<br />
focused on its vulnerability due <strong>to</strong> its <strong>to</strong>p heavy tiered<br />
roofs and its high center of gravity relative <strong>to</strong> its slender<br />
proportions and raised plinth. In the wake of suspended<br />
discussions for the Indrapur Temple reinforcement<br />
scheme, this proposed reinforcement work was not accepted<br />
for implementation. The decision followed the<br />
conservative position of the Department of Archaeology,<br />
which both did not consider seismic reinforcement a<br />
desirable or critical component in conservation projects<br />
and enforced a blanket prohibition on the introduction<br />
of reinforced concrete and steel framing. The decision<br />
prevented the reinforcing that would have reduced damage<br />
<strong>to</strong> the temple, which suffered heavily in the 2015<br />
earthquake. (The new Guidelines, currently under review<br />
by the National Reconstruction Authority, offer a<br />
more moderate standard which, if adopted, would allow<br />
for a better outcome <strong>to</strong>day.)<br />
Matthias Beckh, a structural engineer from Silman’s office,<br />
came <strong>to</strong> Nepal, volunteering <strong>to</strong> oversee the work on<br />
site, based on the knowledge that site supervision and attention<br />
<strong>to</strong> details for the reinforced concrete work were<br />
critical for such interventions (rebar layout and connections<br />
needed <strong>to</strong> be fastidious). He also came in order <strong>to</strong><br />
try <strong>to</strong> ascertain on site through small scale probes more<br />
critical information about the existing foundations. This<br />
information would be necessary <strong>to</strong> assess Silman's proposed<br />
designs.<br />
While developing the proposals, KVPT held parallel<br />
discussions with the Dept. of Archaeology <strong>to</strong> secure<br />
their approval for the technical solutions proposed for<br />
Indrapur and Narayan. For purposes of presentation, a<br />
variant of the Indrapur design - simplified, smaller, and<br />
easier <strong>to</strong> retrofit - was developed by Ranjitkar for review<br />
by the Department. This downsized solution avoided<br />
the dismantling of the upper floor necessitated by the<br />
Silman scheme, and allowed the new structural members<br />
<strong>to</strong> be less intrusive in the sanctum. This process went<br />
on for three months. At each review by the Department<br />
and Steering Committee, the introduction of reinforced<br />
concrete - even though concealed - was flatly rejected.<br />
The justification by then Dept. Direc<strong>to</strong>r General was<br />
explained on the basis of Unesco’s general prohibition<br />
of the use of cement mortar in the Monument Zones.<br />
This put us in a dilemma. Our international funding<br />
and donors expected a model project, and the time and<br />
research and money invested was already a large output.<br />
Moreover, the Trust was convinced the use of reinforced<br />
concrete in the foundation was the appropriate solution,<br />
based on thoughtful precedents. Our engineer developed<br />
a solution which could be implemented in the<br />
course of a weekend, and we planned a temporary fence<br />
and a continuous installation period over one weekend.<br />
The new scheme was essentially a reinforced concrete<br />
girdle <strong>to</strong> be developed around the perimeter trench of<br />
the plinth, - an improvised solution. We went ahead<br />
and implemented a variant of the scheme based on the<br />
limited time of the supervising engineer. This variant, a<br />
girdle-like ring beam wrapping the plinth foundation,<br />
was an intriguing solution because it provided protection<br />
with very little damage <strong>to</strong> or infringement of the<br />
building fabric. This underground perimeter girdle was<br />
complemented by the myriad of smaller scale solutions<br />
Indrapur and Narayana Temples<br />
Top <strong>to</strong> bot<strong>to</strong>m:<br />
Ca. 1930, after 1934, 2000, 2002.<br />
75




