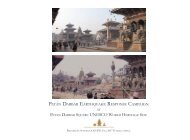KVPT’s Patan Darbar Earthquake Response Campaign - Work to Date - September 2016
Create successful ePaper yourself
Turn your PDF publications into a flip-book with our unique Google optimized e-Paper software.
<strong>to</strong> make it available <strong>to</strong> other agencies coming <strong>to</strong> the<br />
Kathmandu Valley <strong>to</strong> help with rebuilding heritage who<br />
might be interested.<br />
• Ideology vs science (politicization of technical issues)<br />
The local campaigns <strong>to</strong> avoid modern materials are worrisome<br />
and counterproductive-- essentially as they preclude<br />
doing seismic strengthening methods/technology<br />
in the foundations - where steel and reinforced concrete<br />
have been shown around the world <strong>to</strong> be the only feasible<br />
and durable solutions. These can have lifespans well<br />
in excess of 75 years if properly detailed and maintained,<br />
and these materials are used all over the world, including<br />
heritage sites.<br />
• Agreement on fundamentals<br />
Still, we are in agreement with most of what the local<br />
campaigners are saying and we share their ultimate goals<br />
of preserving. The difference is where a technical matter<br />
becomes an ideological sticking point.<br />
• Connections<br />
Newar Architecture has long been known for weak connections<br />
between building elements. Wood joints that<br />
have room <strong>to</strong> move, timber columns with tenons only<br />
1 inch long, chukul pegs at rafters that are meant <strong>to</strong> be<br />
tightened periodically but aren’t, struts that rely on roof<br />
loads <strong>to</strong> hold them in place with no direct connection,<br />
- the list goes on. The materials and the heavy use of<br />
strong timber should typically yield better seismic stability,<br />
but the weak point lies in the connections that<br />
easily pull apart during seismic motion. Meanwhile, the<br />
ends of timber elements rot in poorly maintained Newar<br />
structures. Reinforcing of connections between sound<br />
existing building elements with direct structural connections<br />
using stainless steel dowels and plates can go a long<br />
way <strong>to</strong> making these buildings safer.<br />
• Damp proofing<br />
This necessary protection is not in the lexicon of traditional<br />
Newar design and materials, but it is critical<br />
for palace courtyard structures and other residential<br />
buildings whose walls rise from grade, where materials<br />
in the zone of cyclical rising damp (between the dry upper<br />
walls and the damp foundations/lower walls) suffer.<br />
Without damp proofing, progressive rotting of timbers<br />
and deterioration of brick in this zone- roughly from<br />
knee-level <strong>to</strong> shoulder level - weaken the structure and<br />
reduce its seismic resistance. A damp proofing course (eg<br />
copper sheets) can be inserted in situ in a retrofit with<br />
some difficulty, but is worthwhile (eg <strong>Patan</strong> Museum;<br />
Sundari Cok).<br />
In the discussion of rebuilding projects with reinforced<br />
concrete ring beams in the foundations, concrete can<br />
economically play a dual role in damp proofing as well<br />
as unifying the structure. At the classic Newar temples,<br />
a<strong>to</strong>p their high plinths, rising damp is less of an issue<br />
although still a fac<strong>to</strong>r <strong>to</strong> address when rebuilding.<br />
At the Manimandapas, damp proofing is a critical function<br />
of the proposed concrete slab below grade because<br />
it protects the wooden lakansi beams which hold the column<br />
bases with their vulnerable end grain cuts sitting<br />
less than a meter above grade. Protecting these column<br />
base connections from rot is a key <strong>to</strong> the survival of the<br />
structures in an earthquake.<br />
• A s<strong>to</strong>ry set in s<strong>to</strong>ne at fallen temples<br />
A common pattern of failure appeared after the earthquake<br />
in the classic multi-tiered temples with an outer<br />
timber arcade of columns on the ground floor. As the<br />
earthquake shook the temple with a combination of<br />
vertical and lateral forces, large bearing loads were partially<br />
relieved from the base s<strong>to</strong>nes under the columns.<br />
Since there is no direct connection holding the s<strong>to</strong>nes<br />
back <strong>to</strong> the plinth, the outer corner of the <strong>to</strong>p plinth<br />
(threshold) level was rotated out of place by the column<br />
resting on it. Telltale rotated s<strong>to</strong>nes are still visible <strong>to</strong>day<br />
at plinths awaiting the rebuilding of temples-, eg at the<br />
northeast corner of the Harishankara. The column base<br />
97




