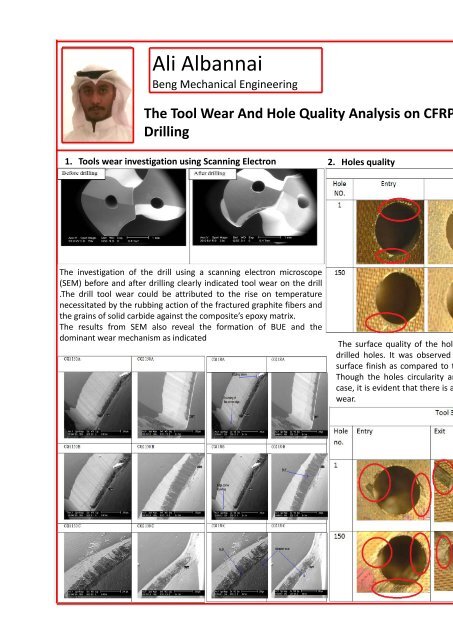UWE Bristol Engineering showcase 2015
You also want an ePaper? Increase the reach of your titles
YUMPU automatically turns print PDFs into web optimized ePapers that Google loves.
Ali Bin Tahir<br />
BEng Mechanical <strong>Engineering</strong><br />
Project Supervisor<br />
Dr. Aruna Palipana<br />
Introduction:<br />
Mechanical ventilation heat recovery system (MVHR) is a ventilation<br />
system for the whole house with a determination of supplying and<br />
extracting air from a house or a building. It provides a controlled way of<br />
ventilating a home while reducing energy loss by using already<br />
conditioned exhaust air which is to be taken out to warm or cool fresh<br />
incoming air. This system is alternatively known as Heat Recovery Unit.<br />
It gives a balanced low energy ventilation solution for homes and<br />
consumes up to 95% of the heat that would otherwise have been<br />
misspent. The system (MVHR) comprises of a network of ventilation pipes<br />
which are connected to all the rooms in a house and a Heat Recovery Unit.<br />
It works by continuously extracting air from rooms of the property and at<br />
the same time sucking in fresh supply of air from outside. With the help of<br />
heat exchanger inside the Heat Recovery Unit, the heat from the taken out<br />
old air is recycled to heat the sifted clean supply of air for the habitable<br />
rooms such as living rooms and bedrooms.<br />
The Figure 1 shows a normal house fitted with MVHR system.<br />
Figure 1<br />
Modeling:<br />
Figure 2 is the AUTO CAD design<br />
of the air tight room which was<br />
later run on CFD software to<br />
check the air flow in the room by<br />
placing ducts at different<br />
positions with MVHR system<br />
attached.<br />
Project Title: CFD analysis of air flow inside air-tight house fitted with<br />
Mechanical Ventilation Heat Recovery (MVHR) system.<br />
Figure 2<br />
CFD Study:<br />
The images under CFD study shows the<br />
results that were gathered by running<br />
the model designed in AUTO CAD in CFD<br />
software. The figures simulated comfort<br />
temperature with four different heat<br />
emitters, along a vertical plane at Y =<br />
L/2. Surface temperatures of the heat<br />
emitters’. Note comfort temperature<br />
was similar to the middle of the room in<br />
all cases. It was apparent that the ability<br />
to counteract cold downdraught should<br />
be considered in buildings where cold<br />
fresh ventilation air is brought in directly<br />
from outdoors. In addition, the way<br />
ventilation inlets spread cold air into the<br />
room should also be considered and<br />
adapted to the heating system to<br />
prevent cold downdraught. Traditional<br />
radiators were found to counteract this<br />
effect better than floor and wall heating<br />
systems.<br />
Project summary<br />
This research is about the study of air flow in an air<br />
tight room and a typical house. By the help of<br />
AUTOCAD and CFD software we will be able to<br />
carry out this investigation. This will be done by<br />
modelling firstly a room fitted with mechanical<br />
ventilation heat recovery (MVHR) system then a<br />
model of house will be made fitted with (MVHR).<br />
Calculations will be done to see what kind and with<br />
what power the motor should be installed with<br />
MVHR so that it can suck the outside air and heat it<br />
up which will then go inside the house. The model<br />
of a room and house will be then imported to CFD<br />
software where the airflow will be observed and air<br />
pockets will be observed<br />
Project Objectives<br />
• CFD study of the air-tight room fitted with<br />
MVHR system<br />
• Finding the best suitable positions for<br />
ventilation system to be stored in a house.<br />
• Study of air flow inside a air-tight room and a<br />
house.<br />
• Maintaining a good level of air quality within the<br />
house.<br />
• Costing of the MVHR system and operating cost<br />
is finalized.<br />
Project Conclusion<br />
Firstly, a brief analysis of AUTOCAD and CFD<br />
software has been covered. The major aims and<br />
sub aims are examined. The specifications and<br />
requirements have been settled for the model of<br />
room and house. Then specifications and<br />
requirements of air flow in air tight room and<br />
house are established using CFD software. Detail<br />
study of CFD study is discussed with different<br />
scenarios that can take place while observing the<br />
air flow and what results can be found in CFD study<br />
is discussed with its advantages. Also a detailed<br />
study of problems that will be faced is discussed<br />
with its solutions.


